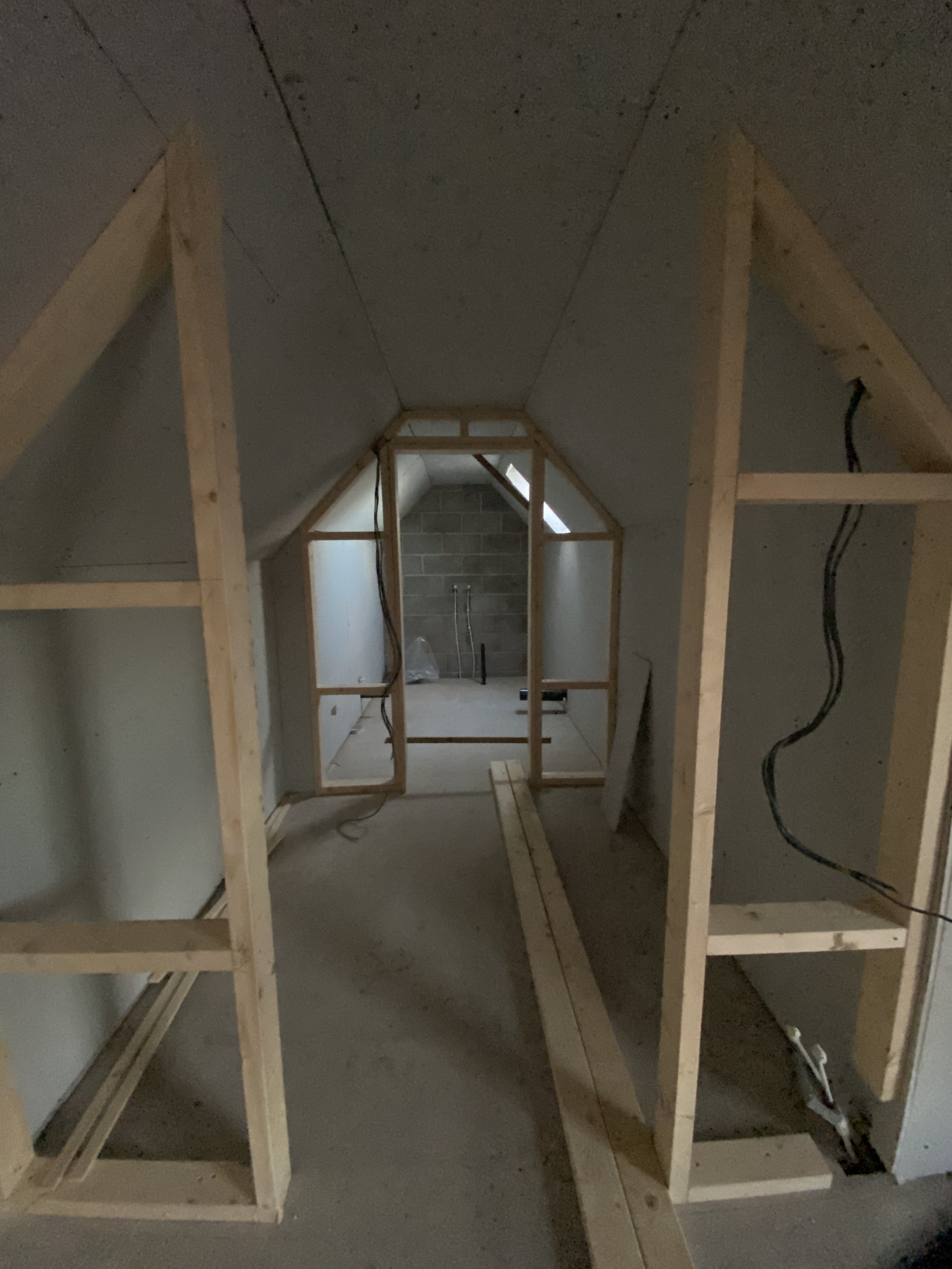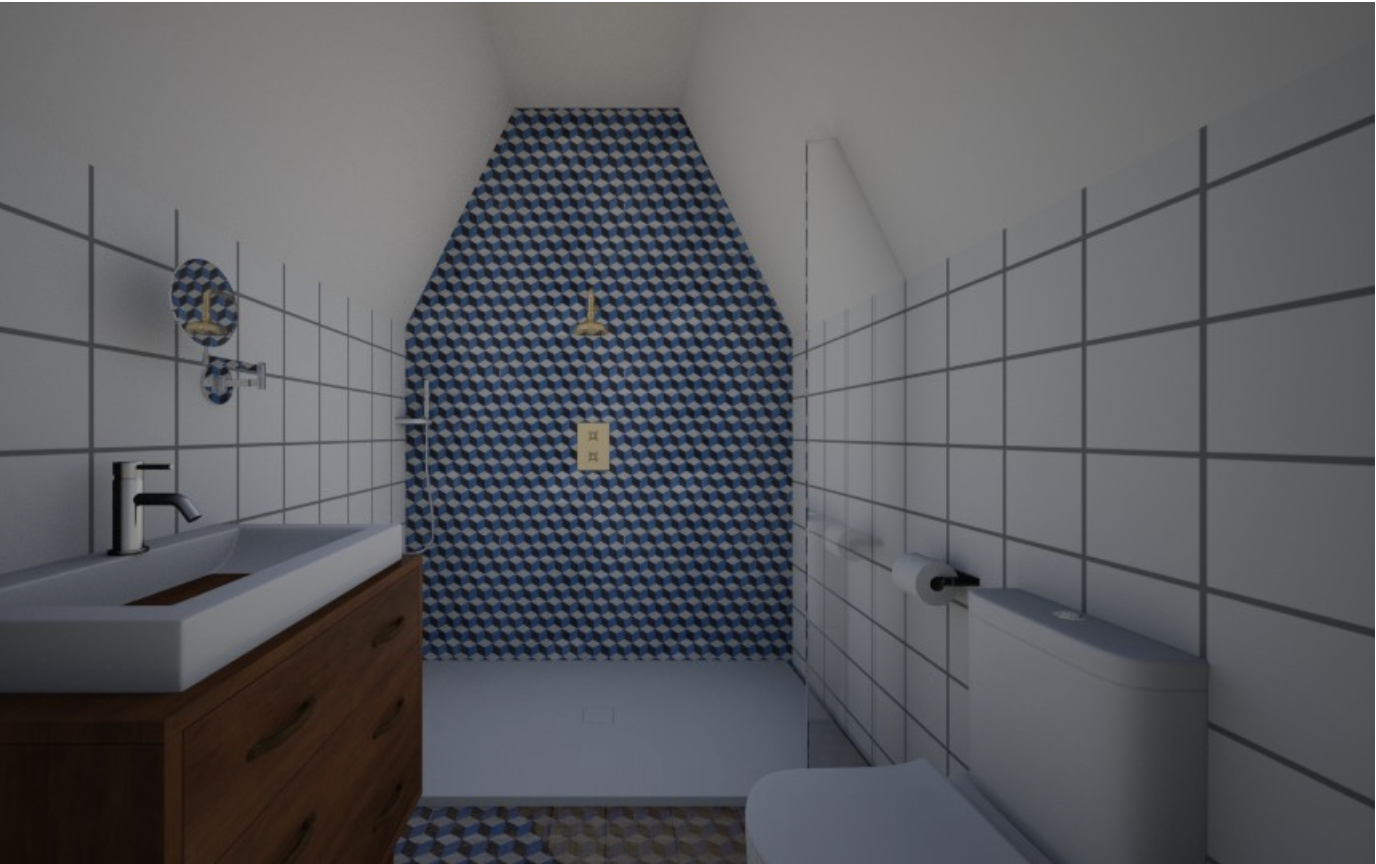INTERIOR DESIGN | EN-SUITE & ATTIC BEDROOM
Client Brief: As part of this two story extension, was an attic conversion and extension to utilise every inch of space within the property. By including an En-suite into the extension, allowed my client to create a master bedroom on the second floor with its own showering facility.
The Design: Taking its inspiration from the bedroom design, the en-suite was designed with blue and white with brass fixtures. Working within the limitations of the space, enabled us to create a impactful focal point using the tile design and shower enclosure to be the main feature within this space. Utilising the full width of the room for a spacious feel, we used a local glass manufacturer to make a bespoke shower screen that fitted perfectly to the sloping ceilings.
Installation: Practical design was more important to my client, and working to existing plumbing and electrical positions that the builder had already installed. On this project we didn’t manage the painting, electrical work or plumbing due to the builders contract that was already in place with my client.
BEFORE
MOODBOARD
DIGITAL RENDER
“The bathrooms - although very different to one another - are both super. Again the colour palettes feel right for the spaces and I would encourage everyone to be brave with tile choices, they really cheer you up when you enter the room.”
“Colour and design recommendations were great and work really well in the spaces. We were presented with a range of product choices and in the vast majority of decisions we quickly identified something we really liked and within out budget.”



