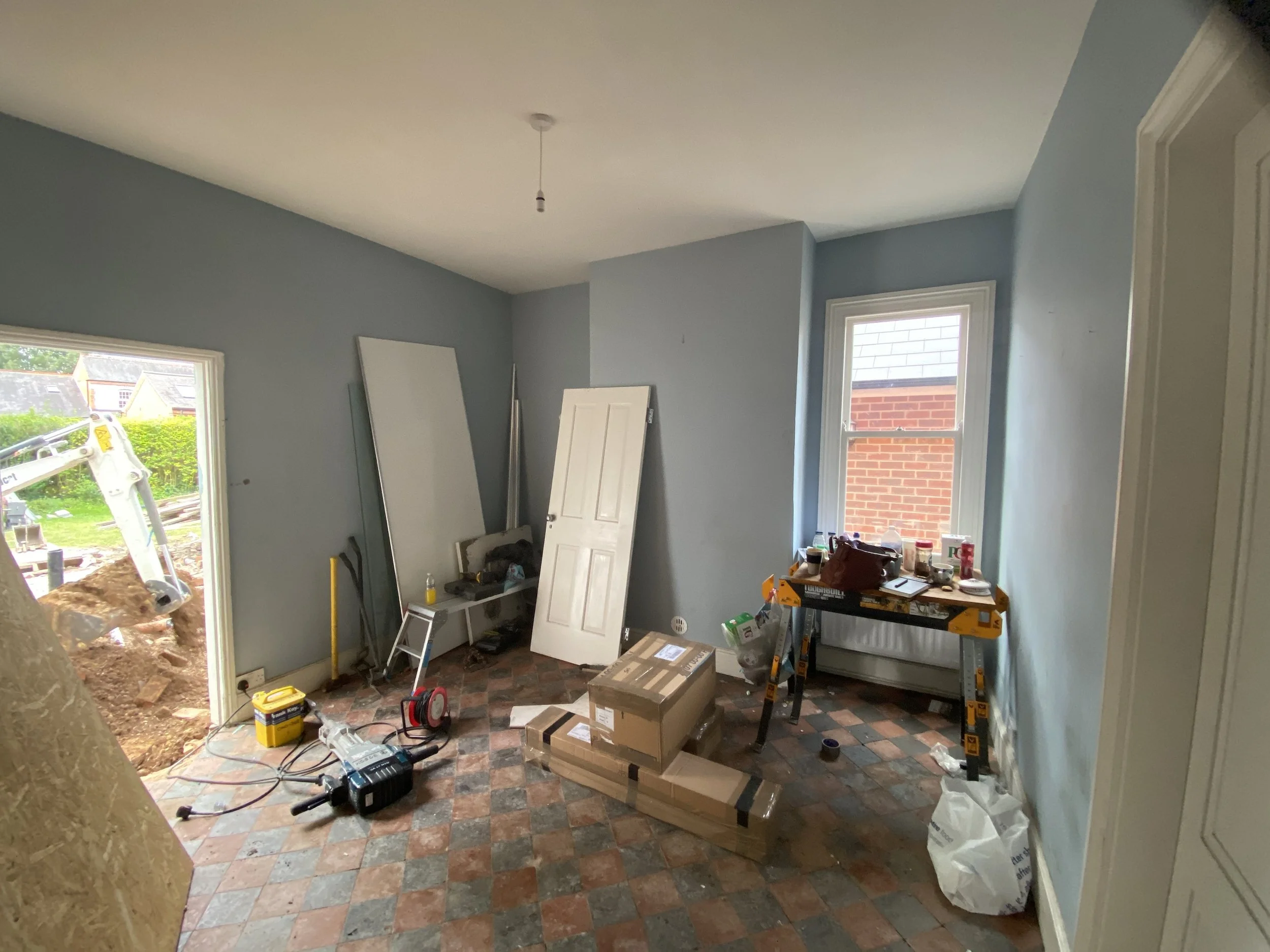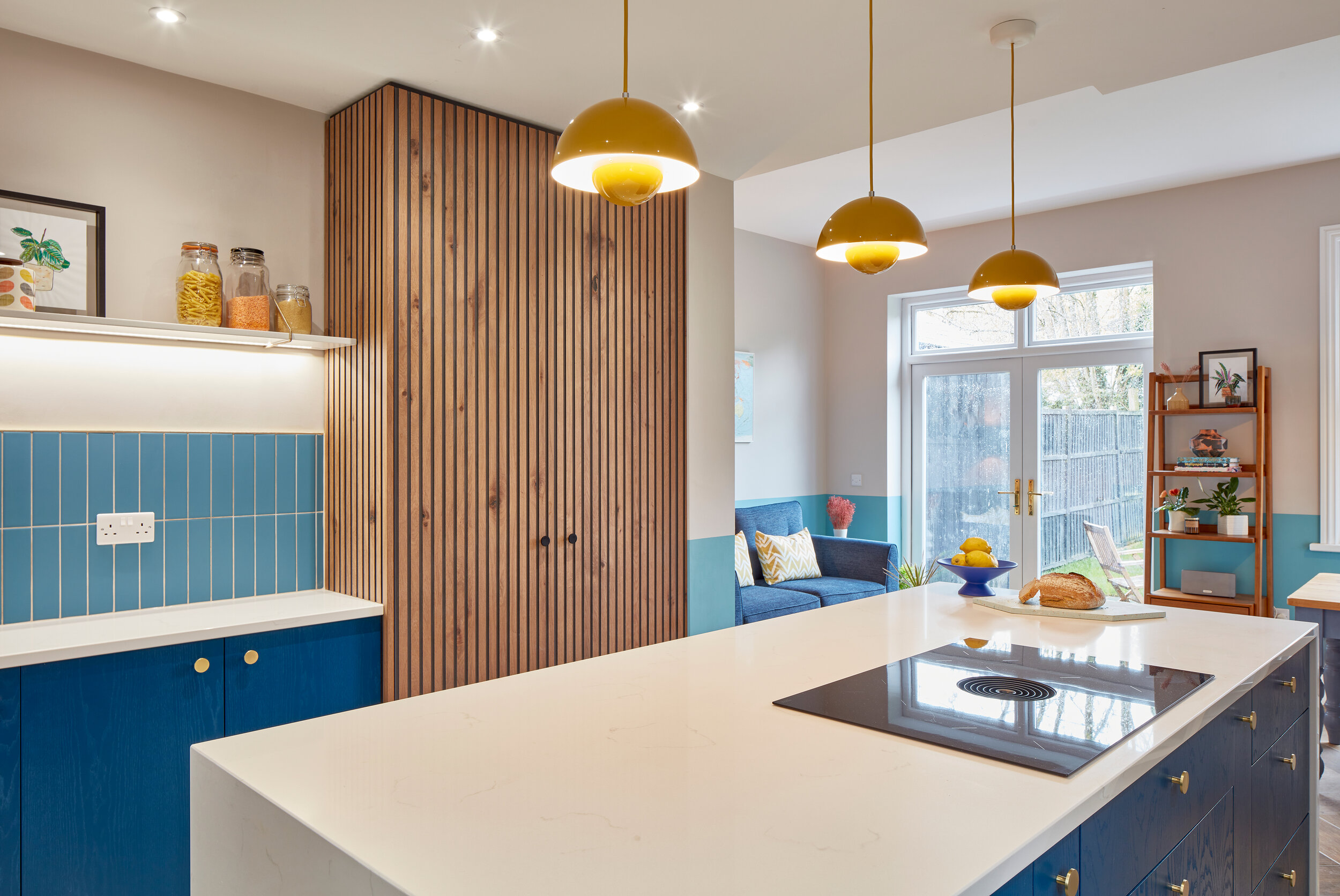INTERIOR DESIGN | OPEN PLAN KITCHEN/ DINING ROOM
Client Brief: With a large extension planned to open up the back of their existing home and create an open plan living space. Lucy and George wanted a space that reflected them as a couple. The brief was to create a room that was flexible, perfect for entertaining whilst functional to fulfil Lucy’s love of cooking. With a passion for bright and cheerful colour. The couple wanted something that would be in keeping with their existing yellow living room.
The Design: Contrasting blue tones with pops of yellow pulls the three spaces together whilst the change in flooring keeps each space separate. We really loved working on this brief and gave Lucy & George a lot of bespoke elements within the room, including a slatted floor to ceiling cupboard to house all of Lucy’s cooking ingredients and equipment. To increase floor space we gave them a reduced depth cabinet on one side so to ensure they were able to get the maximum amount of storage and space from the island.
MOODBOARD
digital render
BEFORE
“The Spruce team did a fantastic job on the design throughout. The kitchen/diner is especially ‘us’, colourful and characterful, whilst also being very functional.
The latter was very important to us as we really want to use our home and enjoy cooking and entertaining, and also want everything to stand the test of time. The design makes best use of the space and makes an impact without being over done. ”
“We love the colour choices and the geometric pattern elements, as well as all of the storage. The unit colour and the bespoke cupboard have already attracted many compliments.
Overall we are extremely happy with our house and the work completed by Spruce Interiors - it does feel almost like a new home! ”










