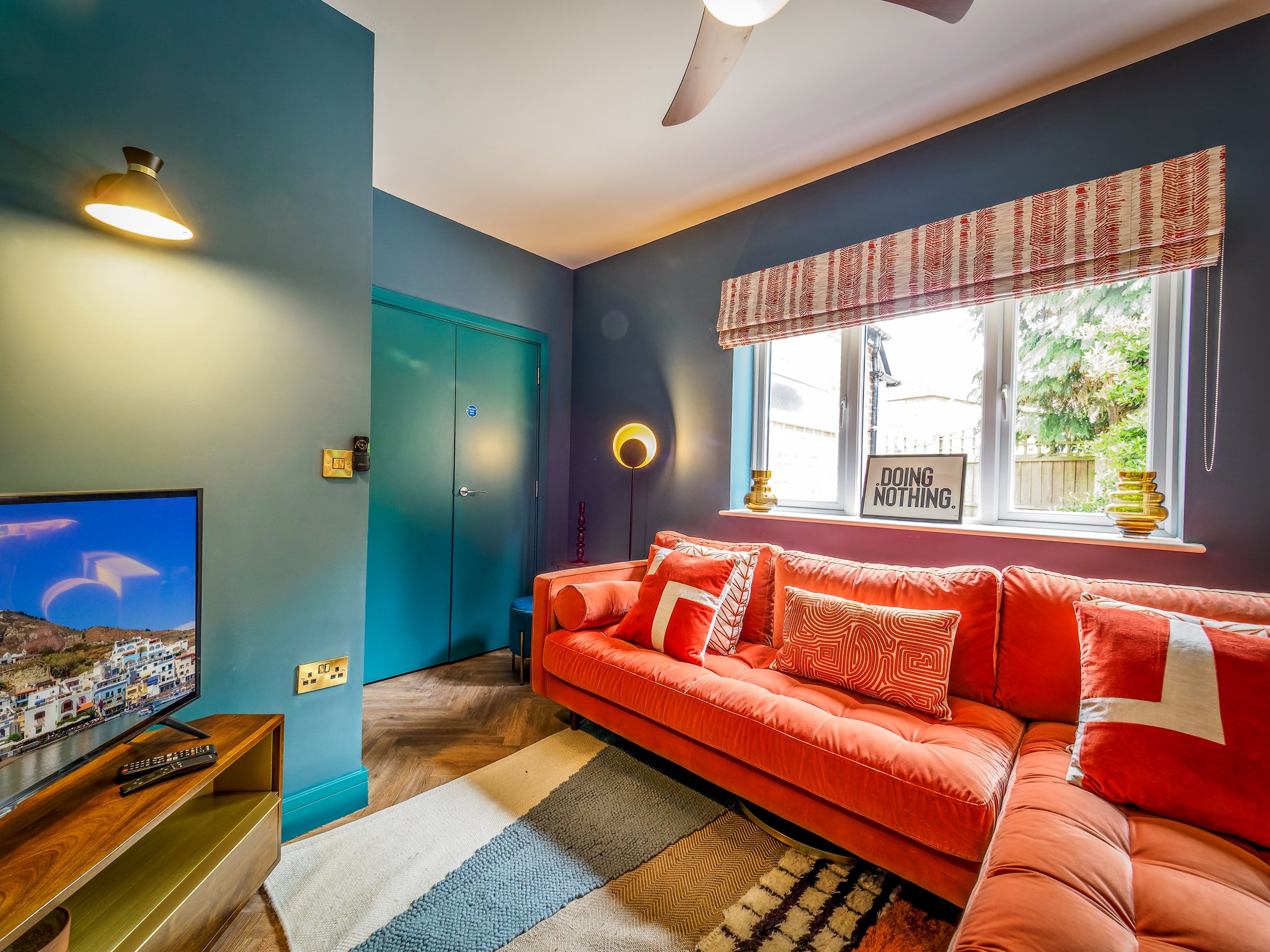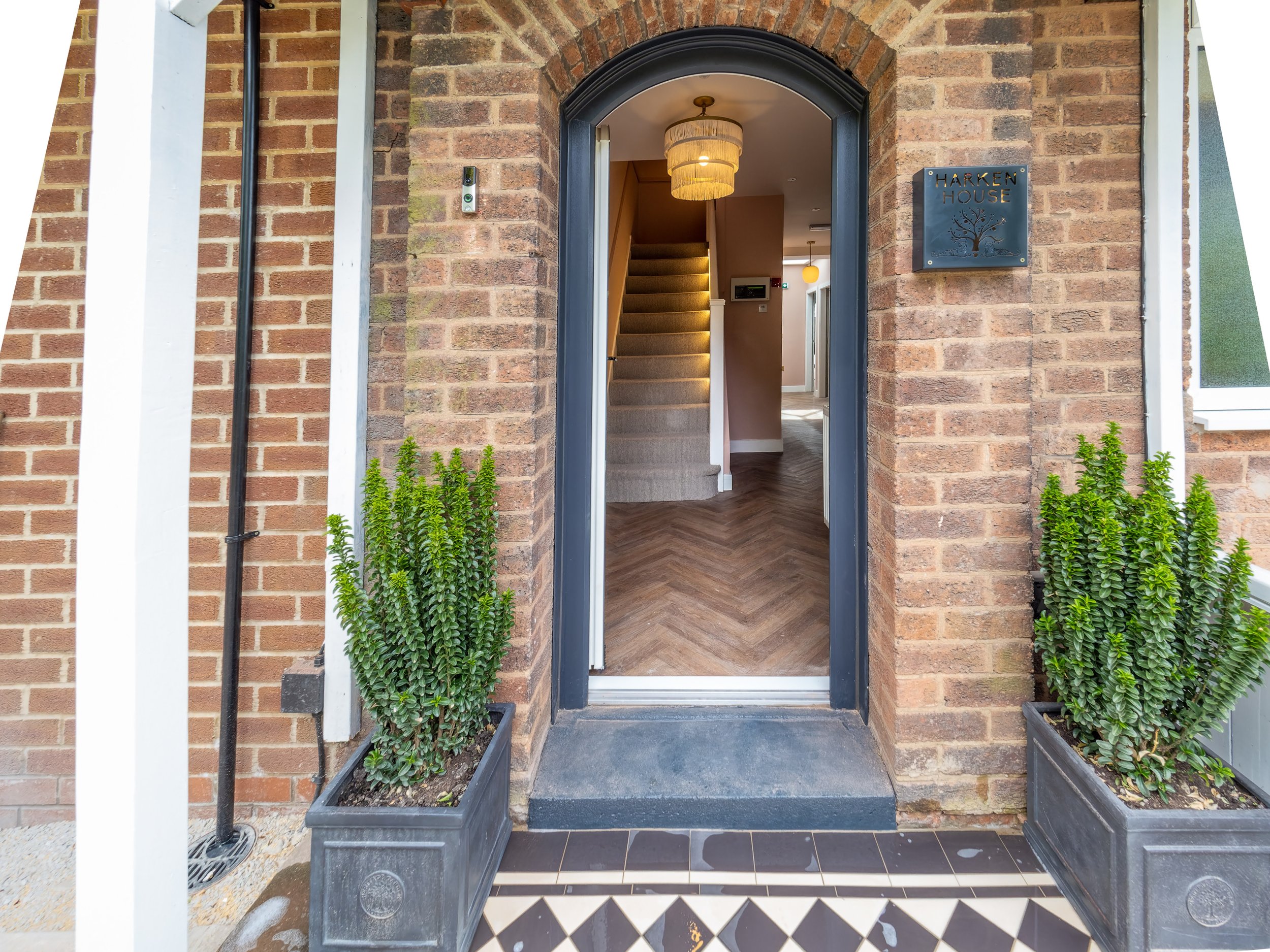PEACH
CREATIVE CO-LIVING
A complex design for a complex client. A new way of looking at housing for the over 55’s, the concept for this HMO in Sutton in Ashfield was to create a house of multiple occupancy that offered each of the 8 residents its own unique colour palette. Drawn from the buildings strict brand guidelines, the client wanted to offer something different from anything else on the market.
Named by the owner as the PEACH project, all rooms of the house were named after different types of peaches with the colour palette to compliment them. The design work commission was for 8 bedrooms, 8 en-suite, 1 kitchen and dining room design, 1 living room / snug and 1 hallway design. The original property was a 3 bedroom family home, however with the new extension on the side and to the rear the developer managed to increase this to a 8 bedroom property, with 4 bedrooms upstairs and 4 bedrooms downstairs.
Harken House in Sutton in Ashfield offer co-living for professional adults who might be facing loneliness and isolation. With a target market for single empty nesters, relocators and early retirees the emphasis was on “living your best life”. By having all of your household bills and chores taken care of in a single monthly fee, your room is cleaned and bed linen laundered and changed weekly for you. With rent starting from £175 per week the concept of this type of living was the first of its kind. This property was launched just after the pandemic in 2021.
This “design only” project saw the design work completed and signed off but unfortunately no management from this point on. All procurements, installation, management of trades people, styling and snagging of the finished design was not managed by Spruce Interiors. Unfortunately the finished result wasn’t quite to how the design was laid out with some paint colour, tiles, lighting, styling items and furniture ending up in the wrong rooms.
With the builder cost saving, many of the lights, tiles and en-suite specifications were changed which ultimately impacted how the en-suites looked once finished. The kitchen specification and island design were also changed, with all window treatments, full width living wall, and brass kitchen taps being removed from the scheme completely.
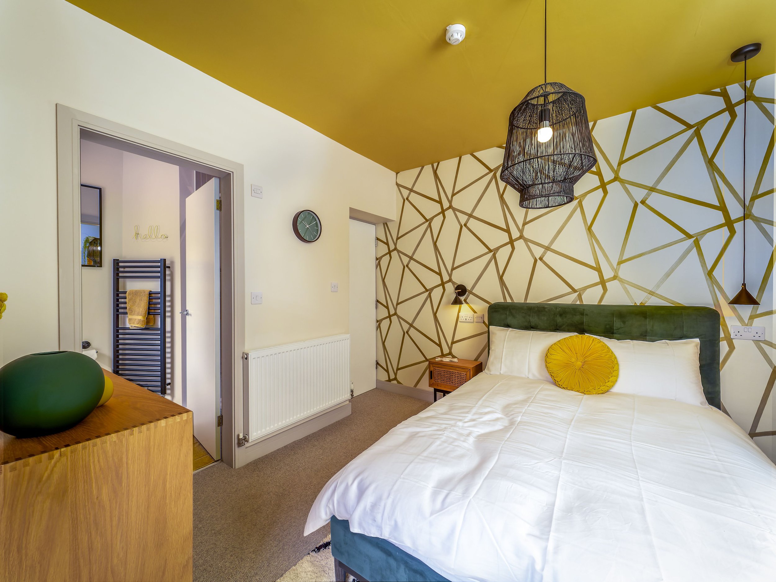
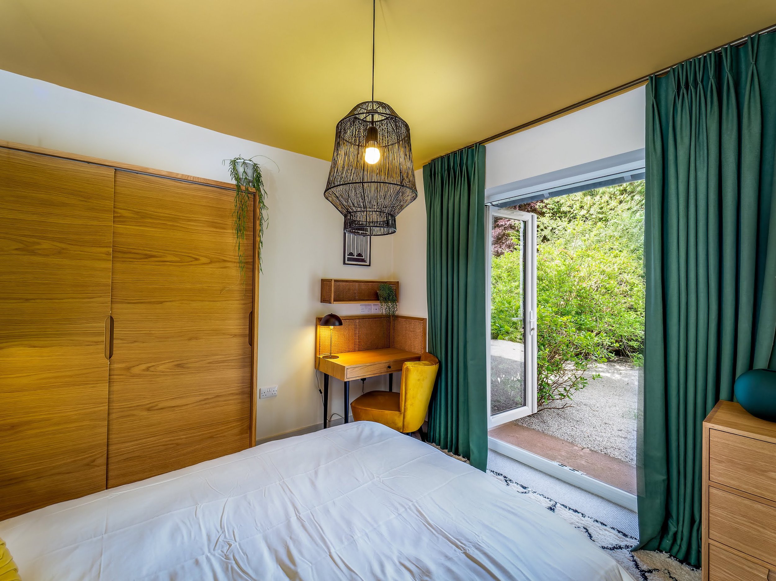
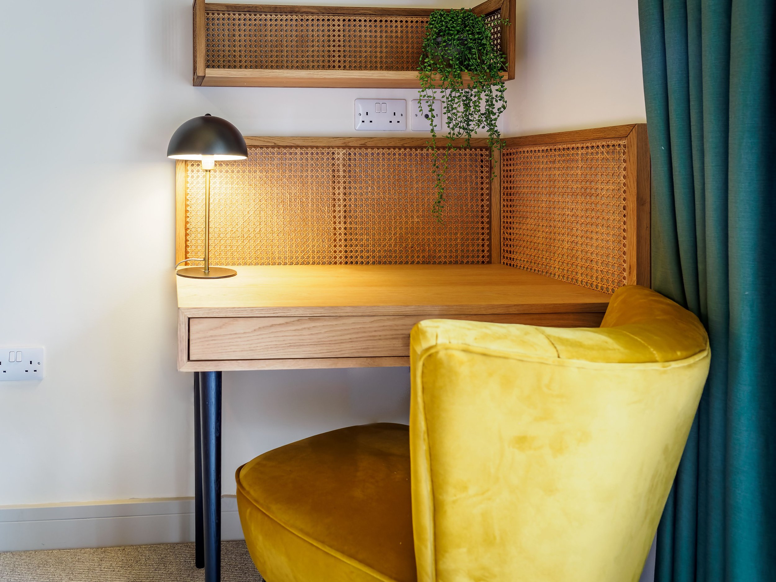
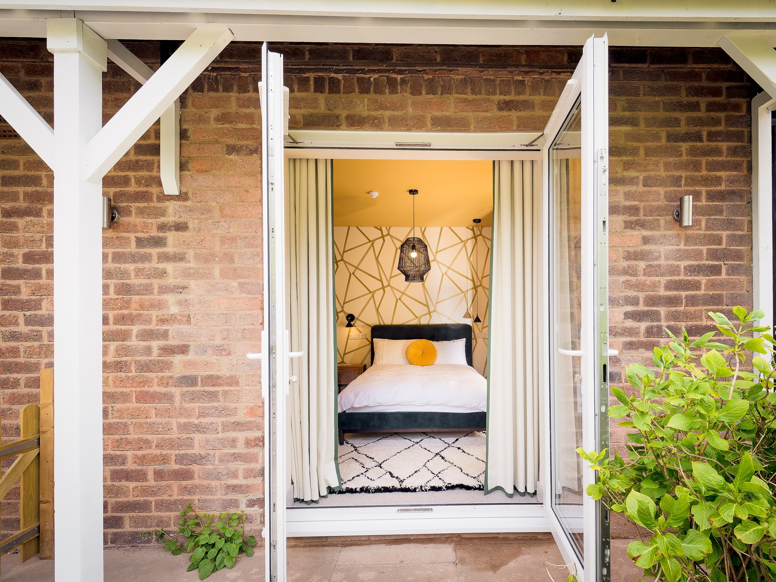
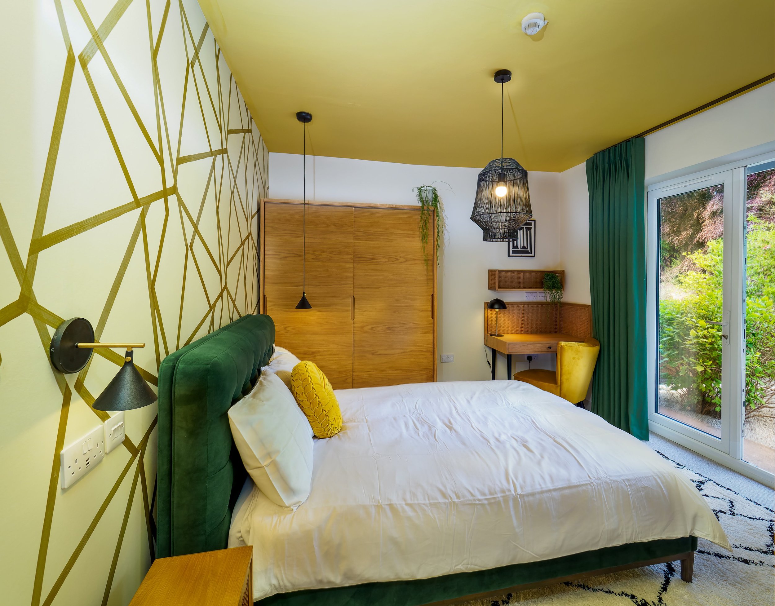
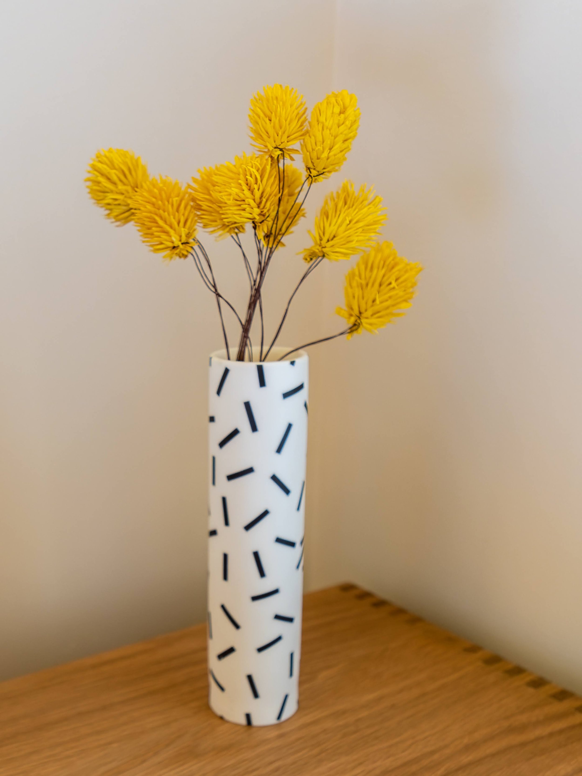
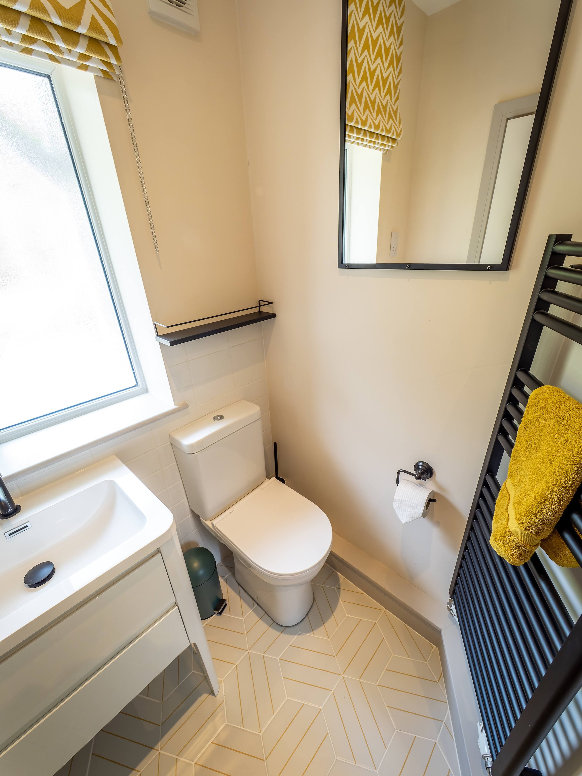
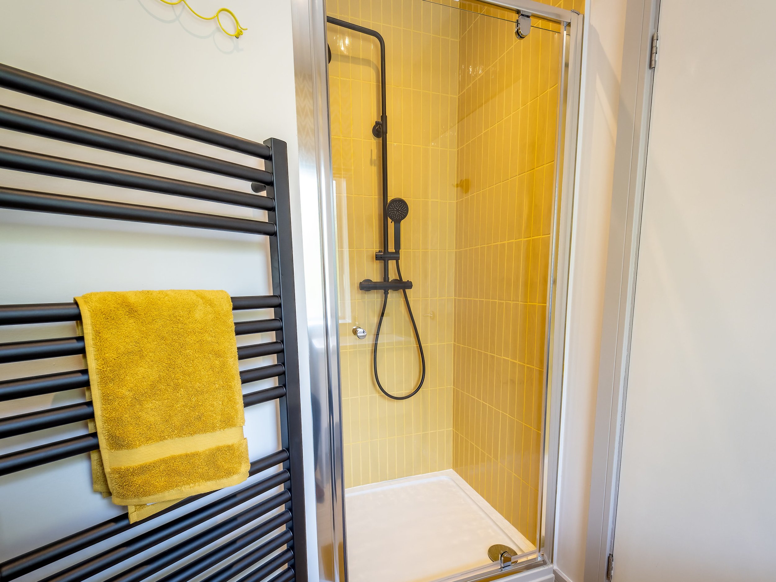
BEDROOM 1: “GOLD DUST” room with EN-SUITE
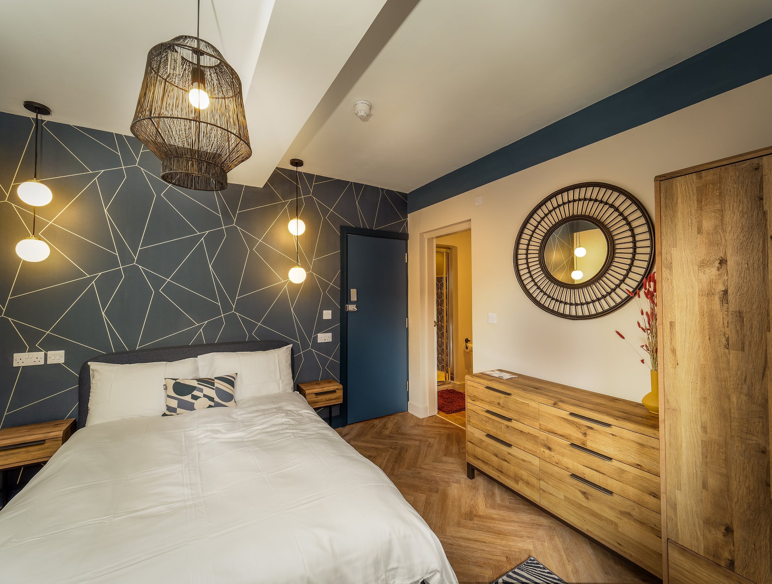
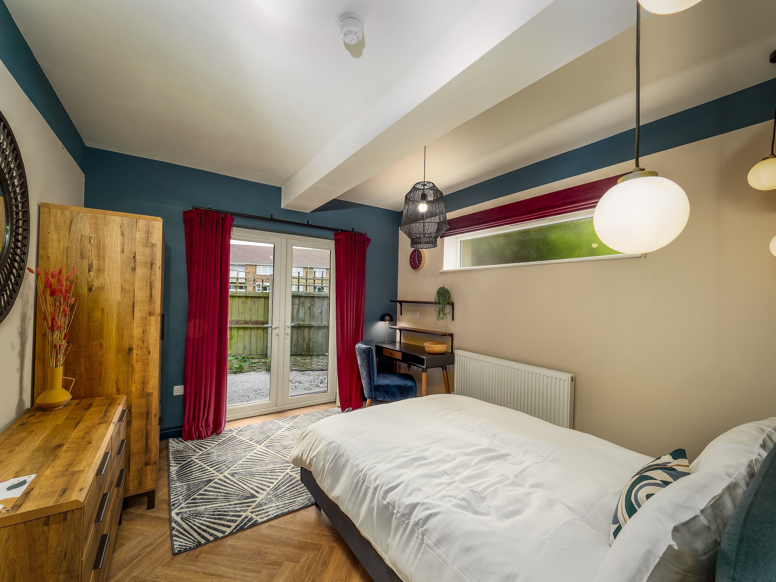
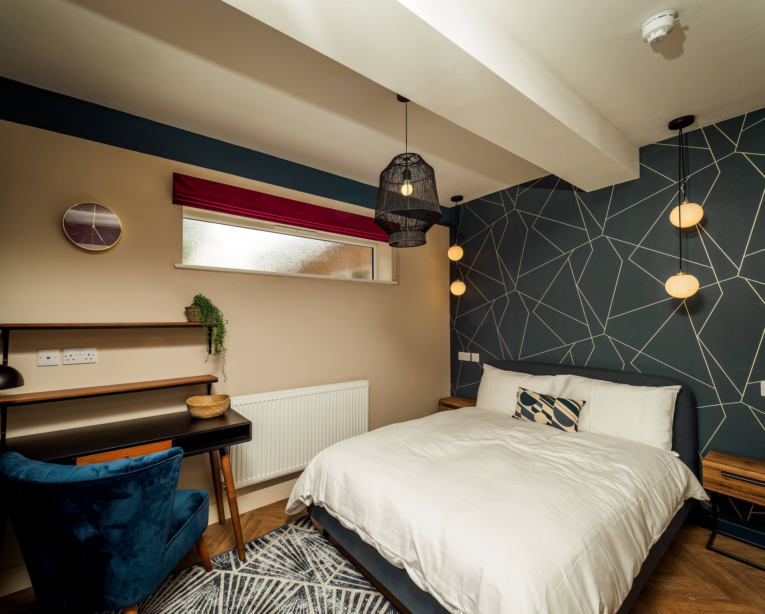
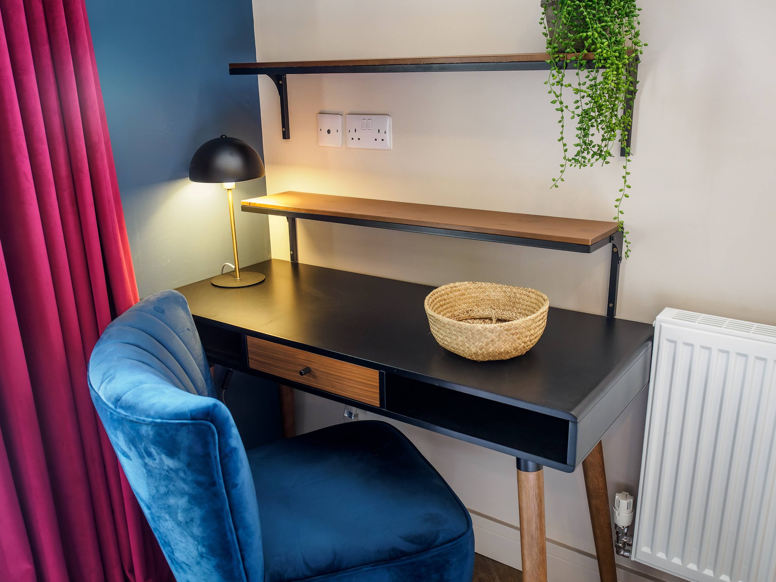
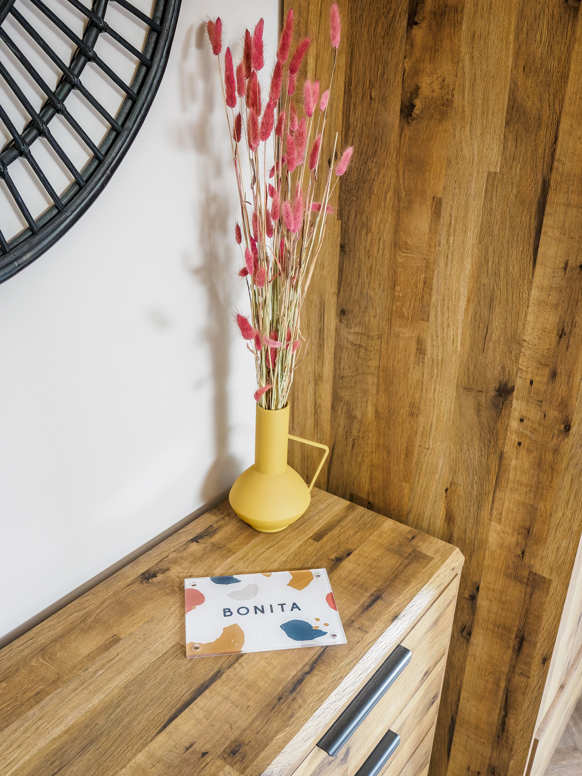
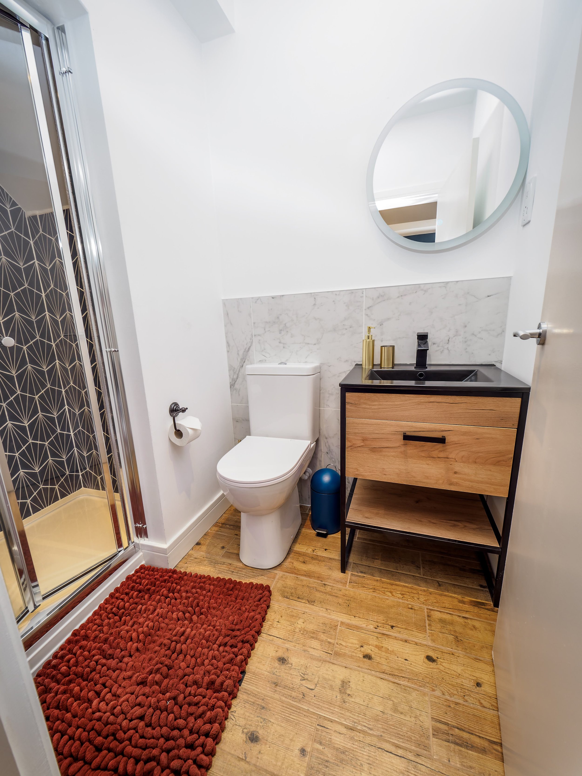
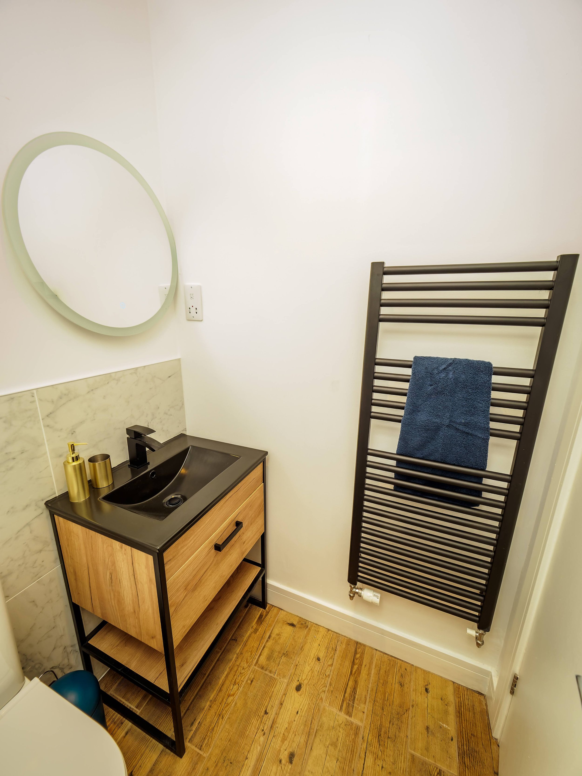
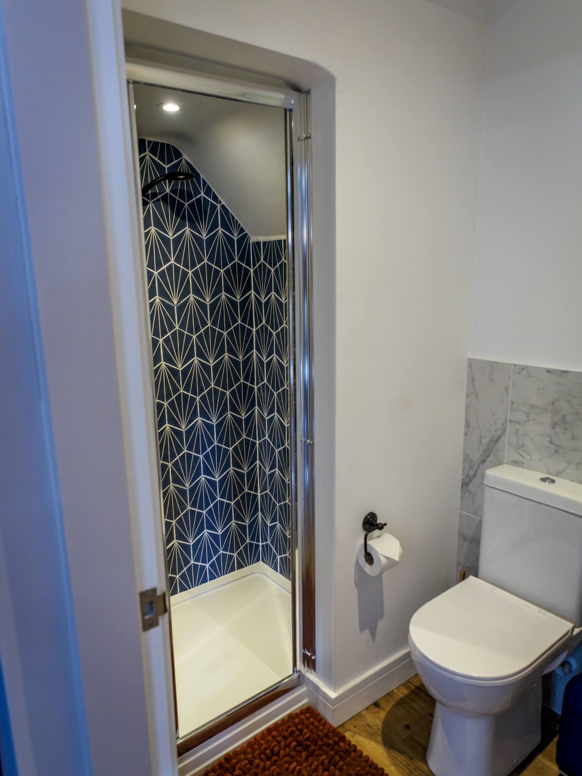
BEDROOM 3: “BONITA” ROOM WITH EN-SUITE
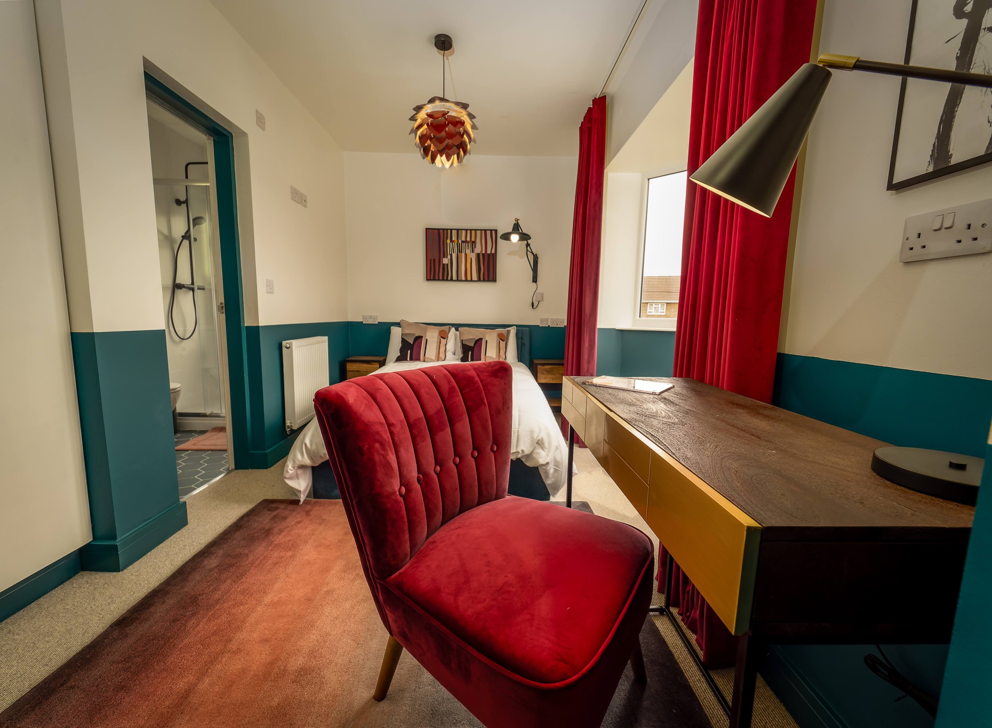
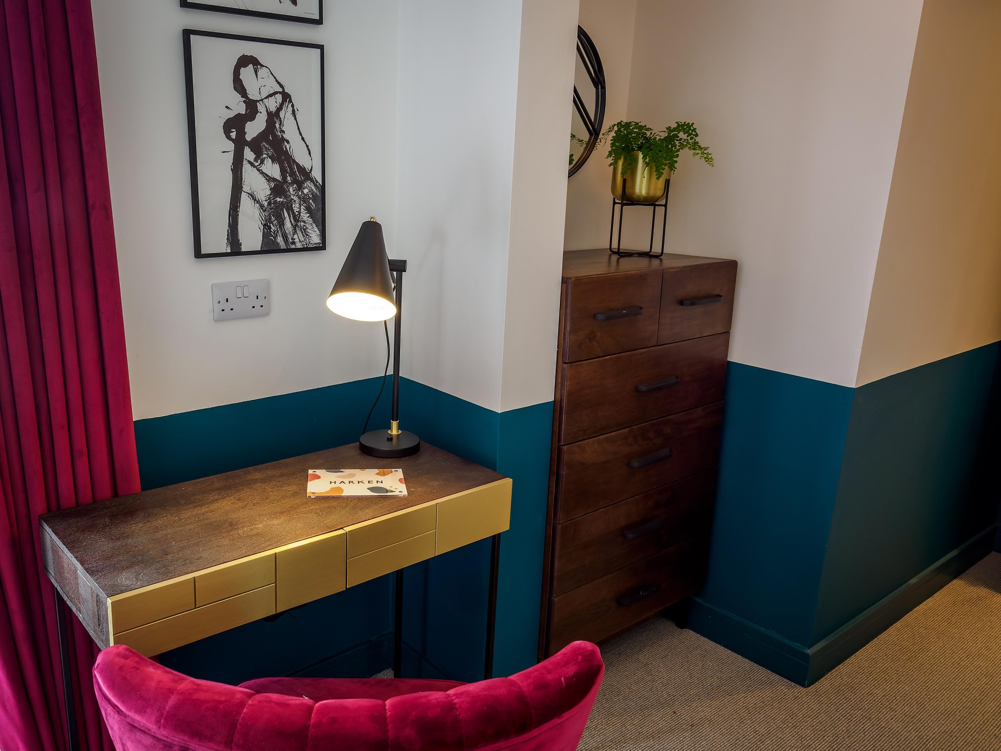
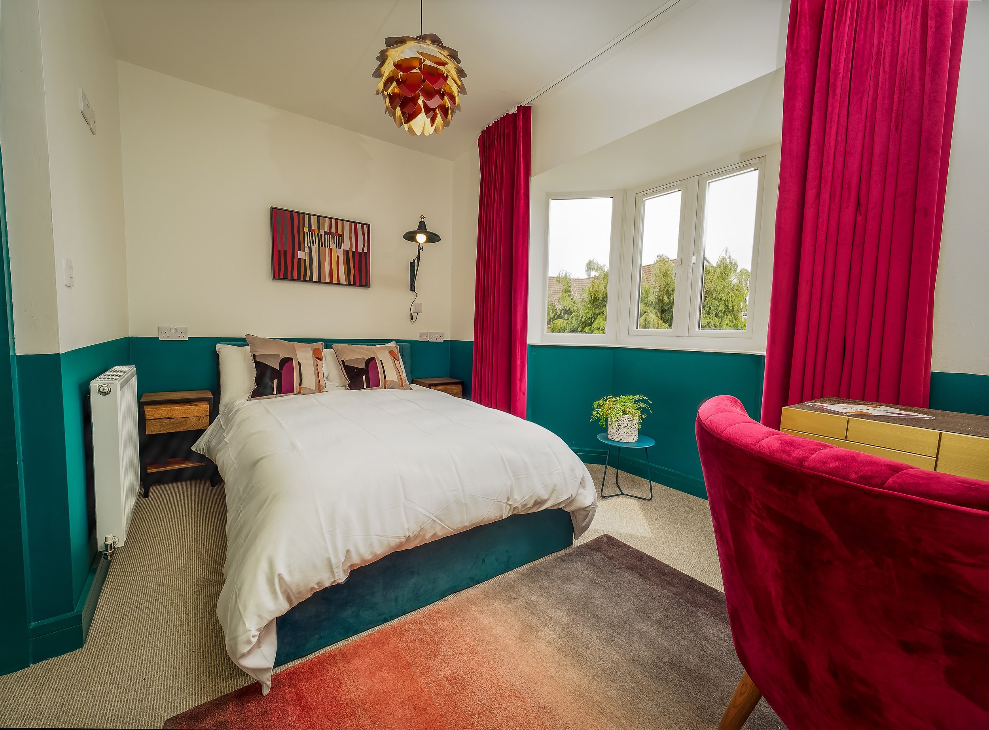
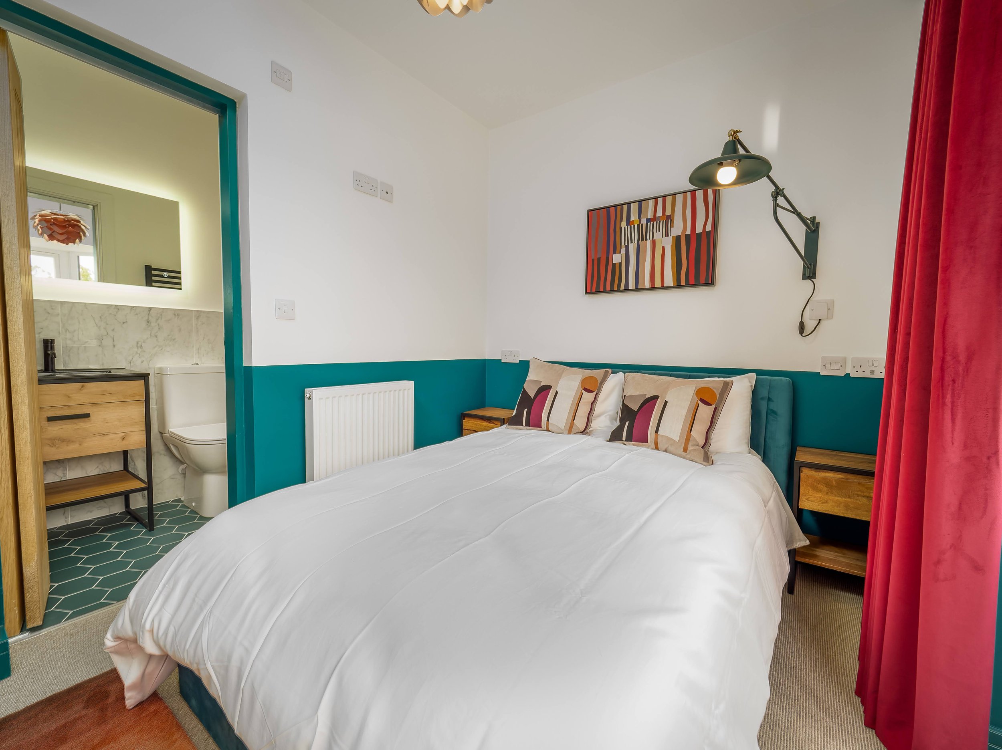
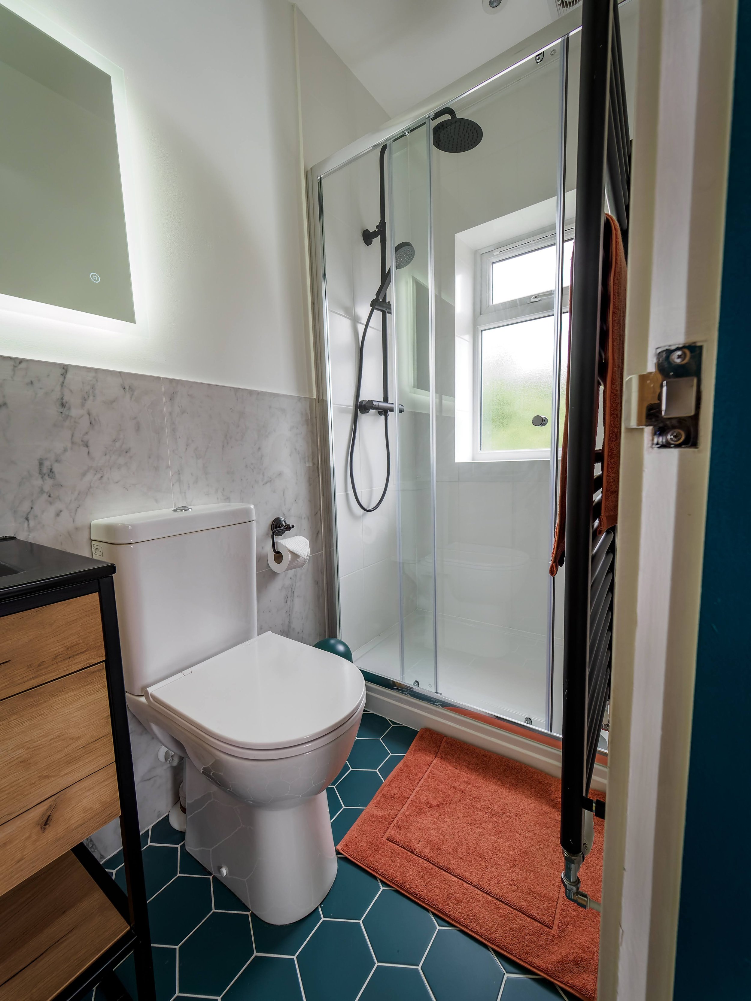
BEDROOM 5: “HARKEN” ROOM WITH EN-SUITE
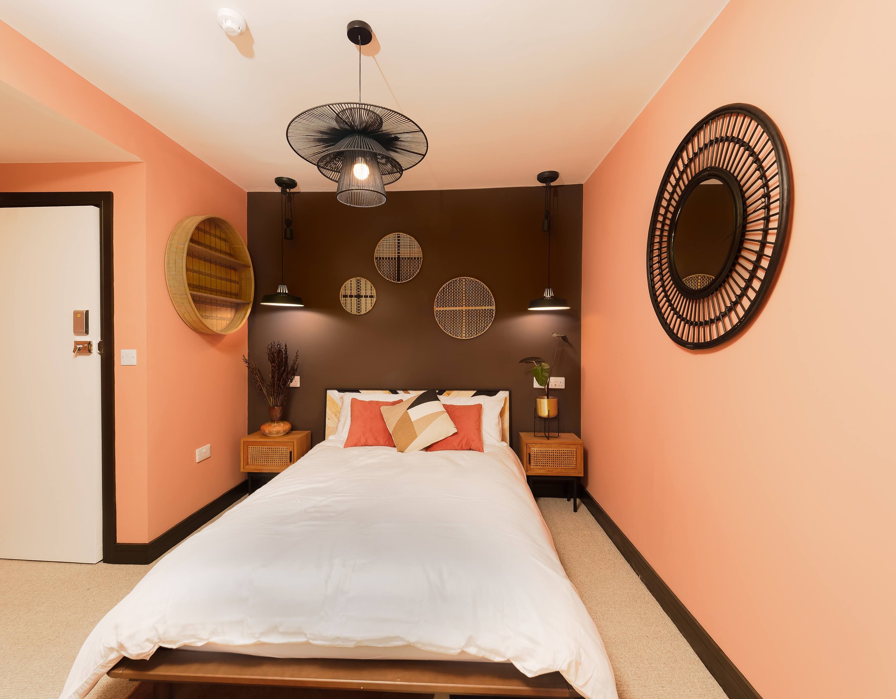
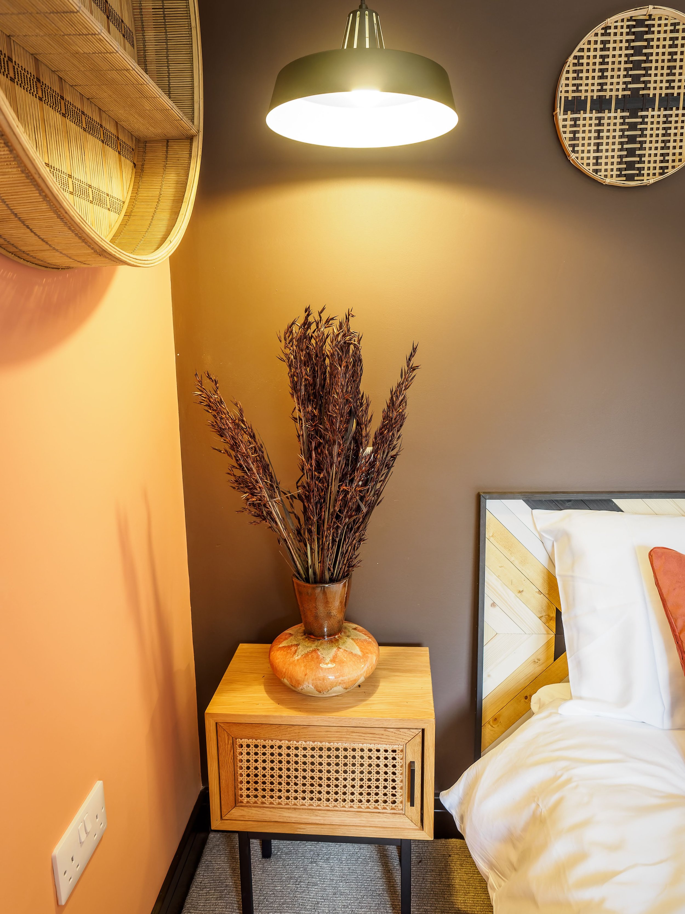
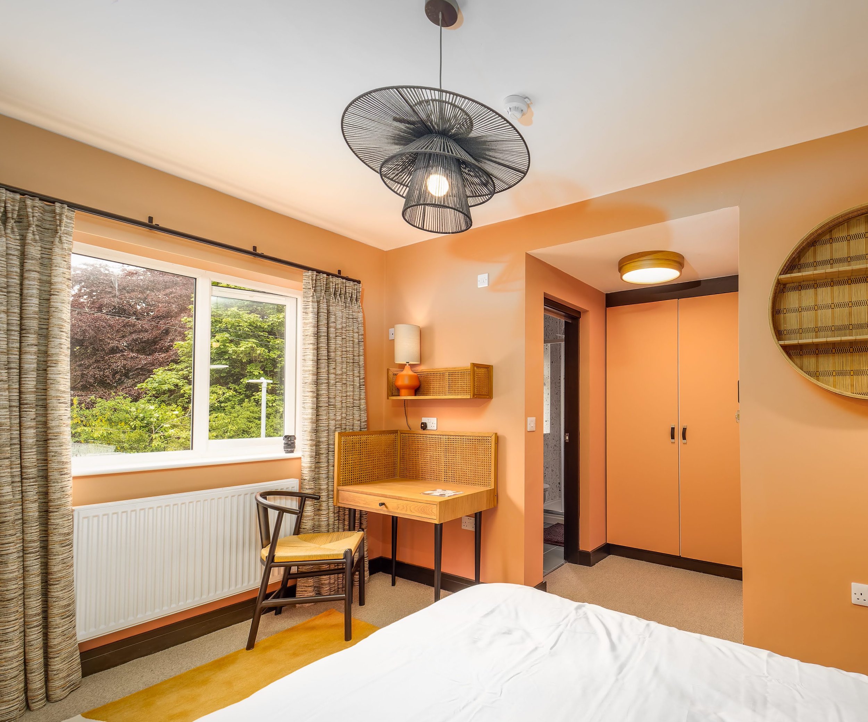
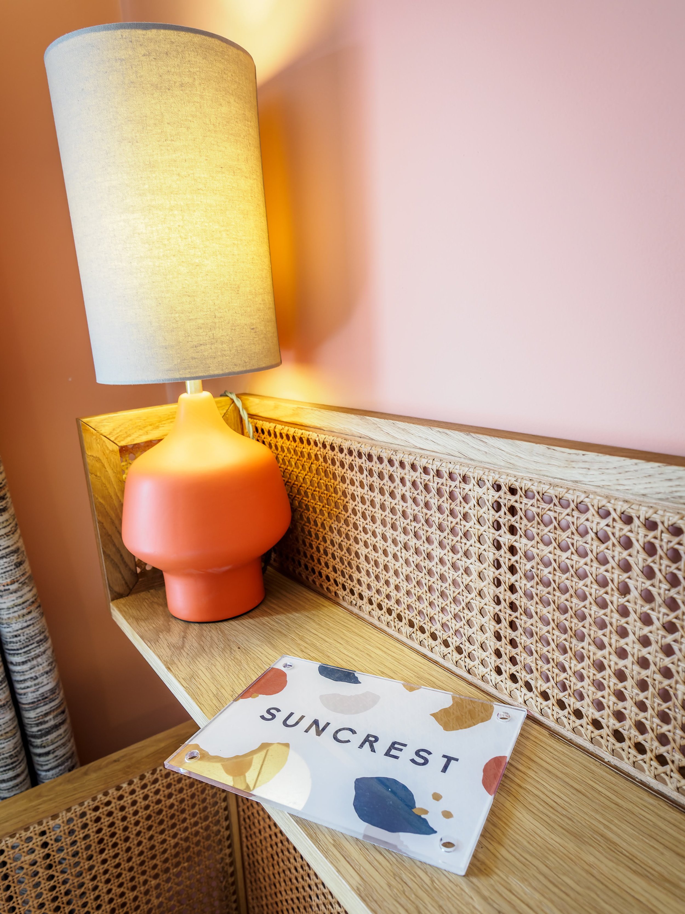
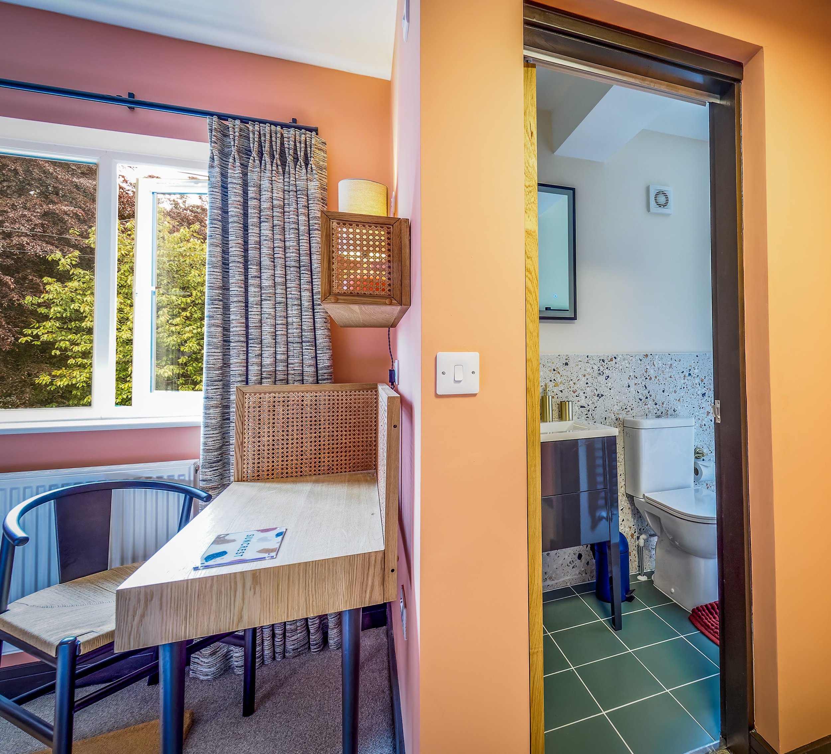
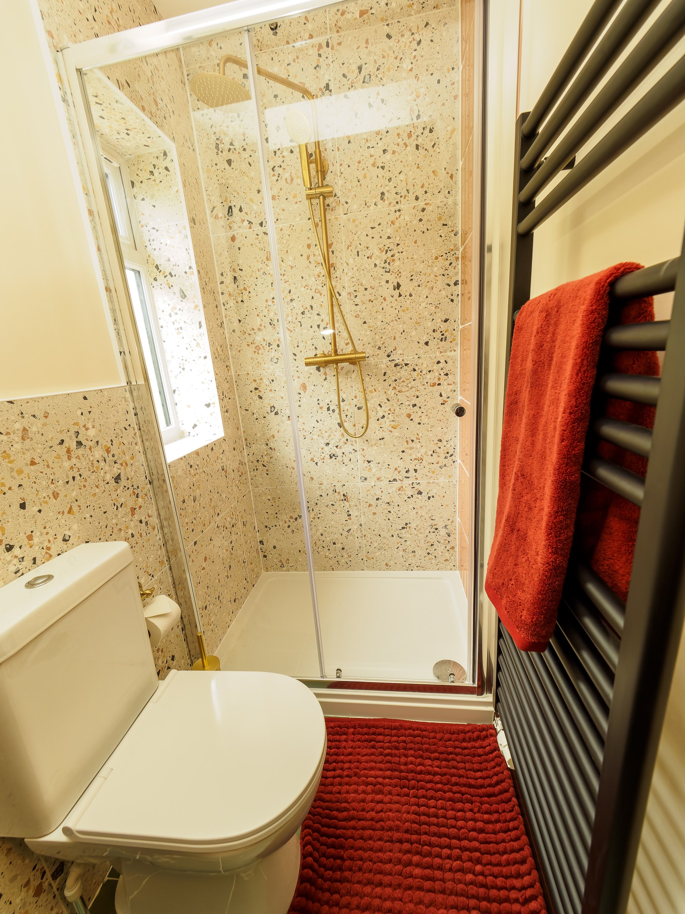
BEDROOM 7: “SUNCREST” ROOM WITH EN-SUITE
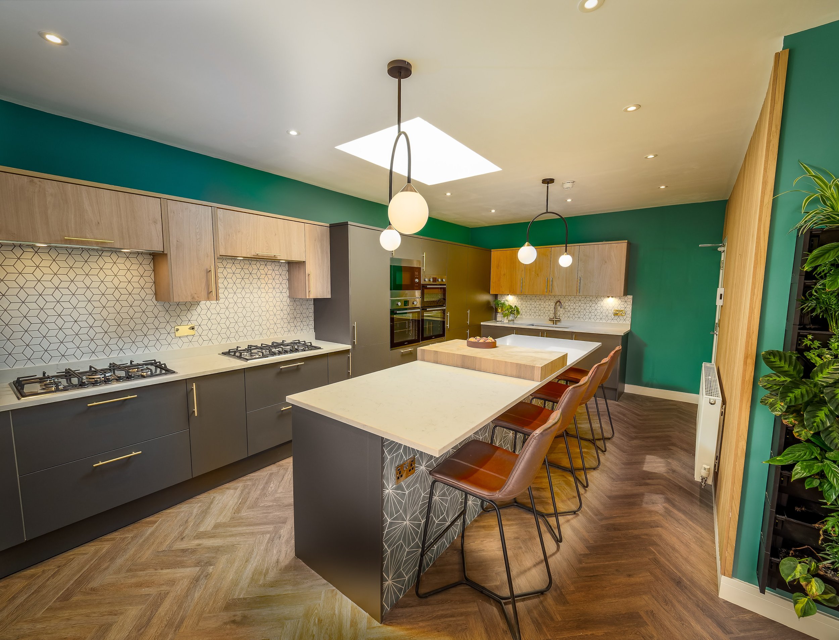
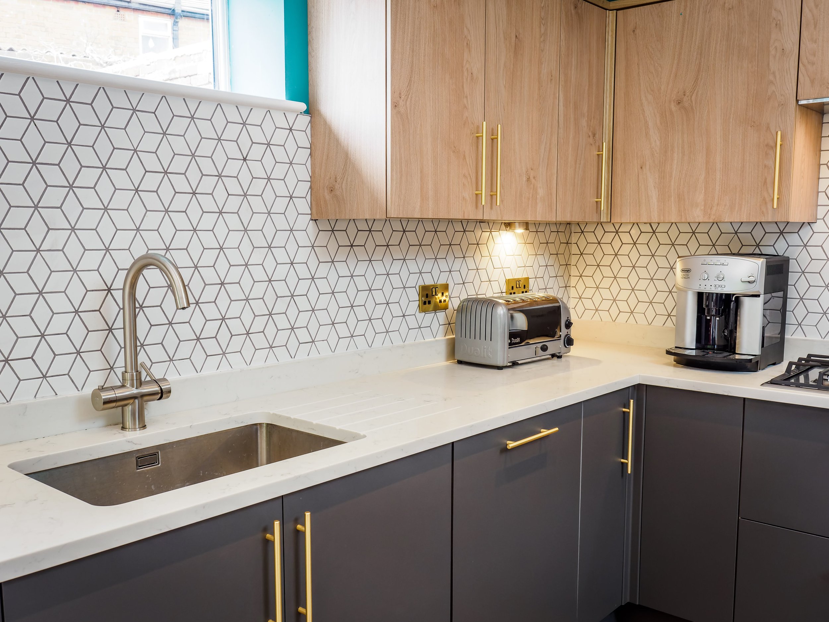
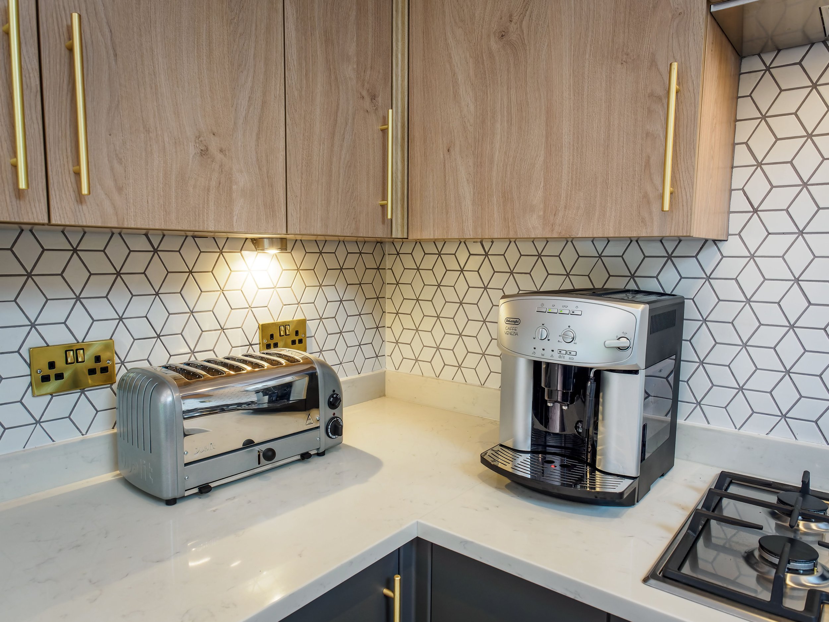
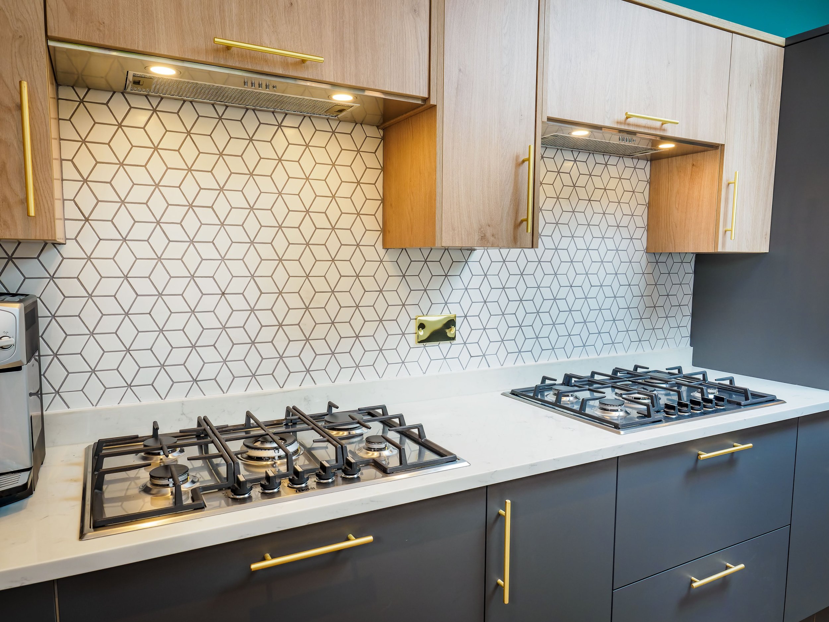
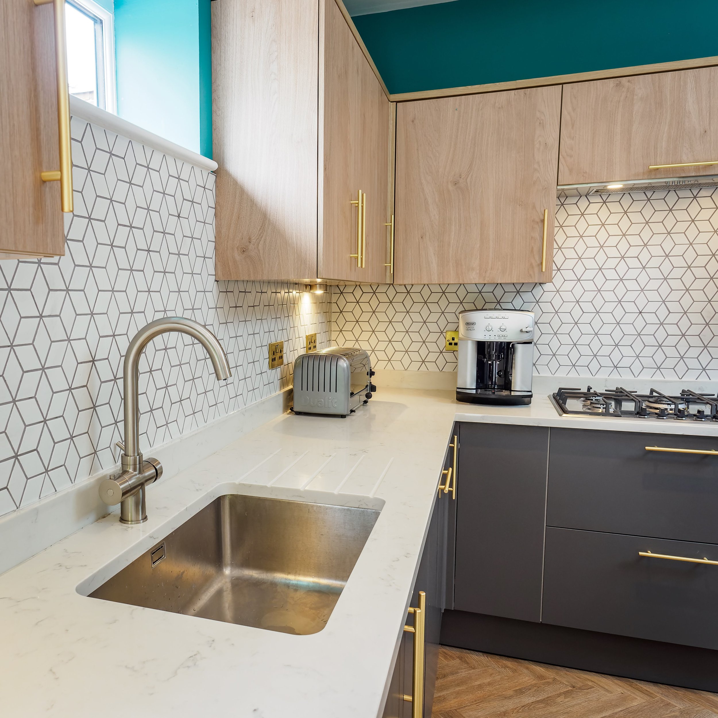
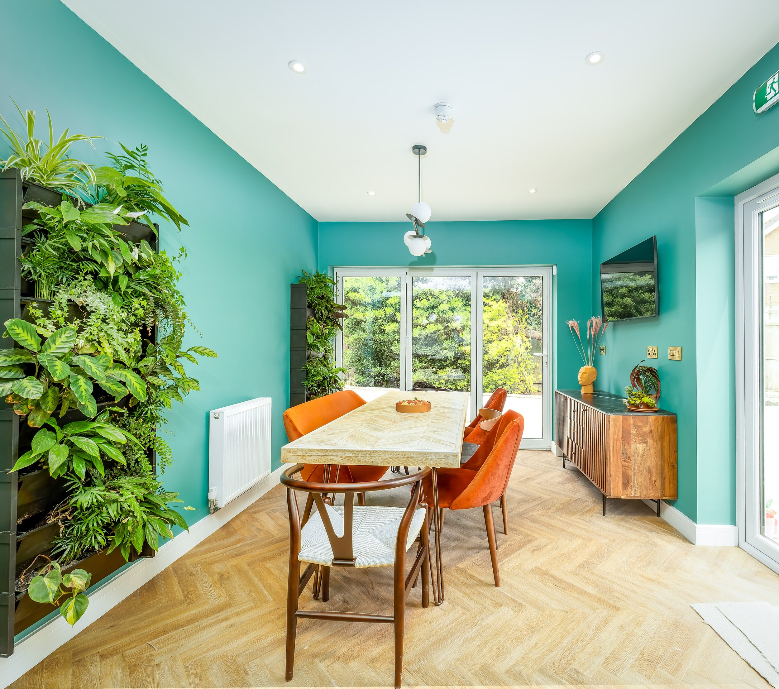
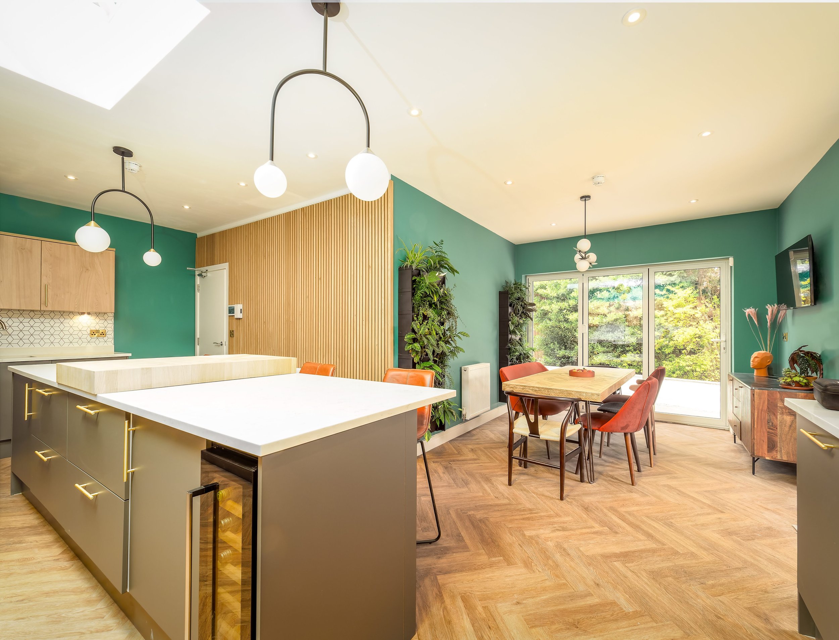
COMMUNAL OPEN PLAN KITCHEN & DINING ROOM
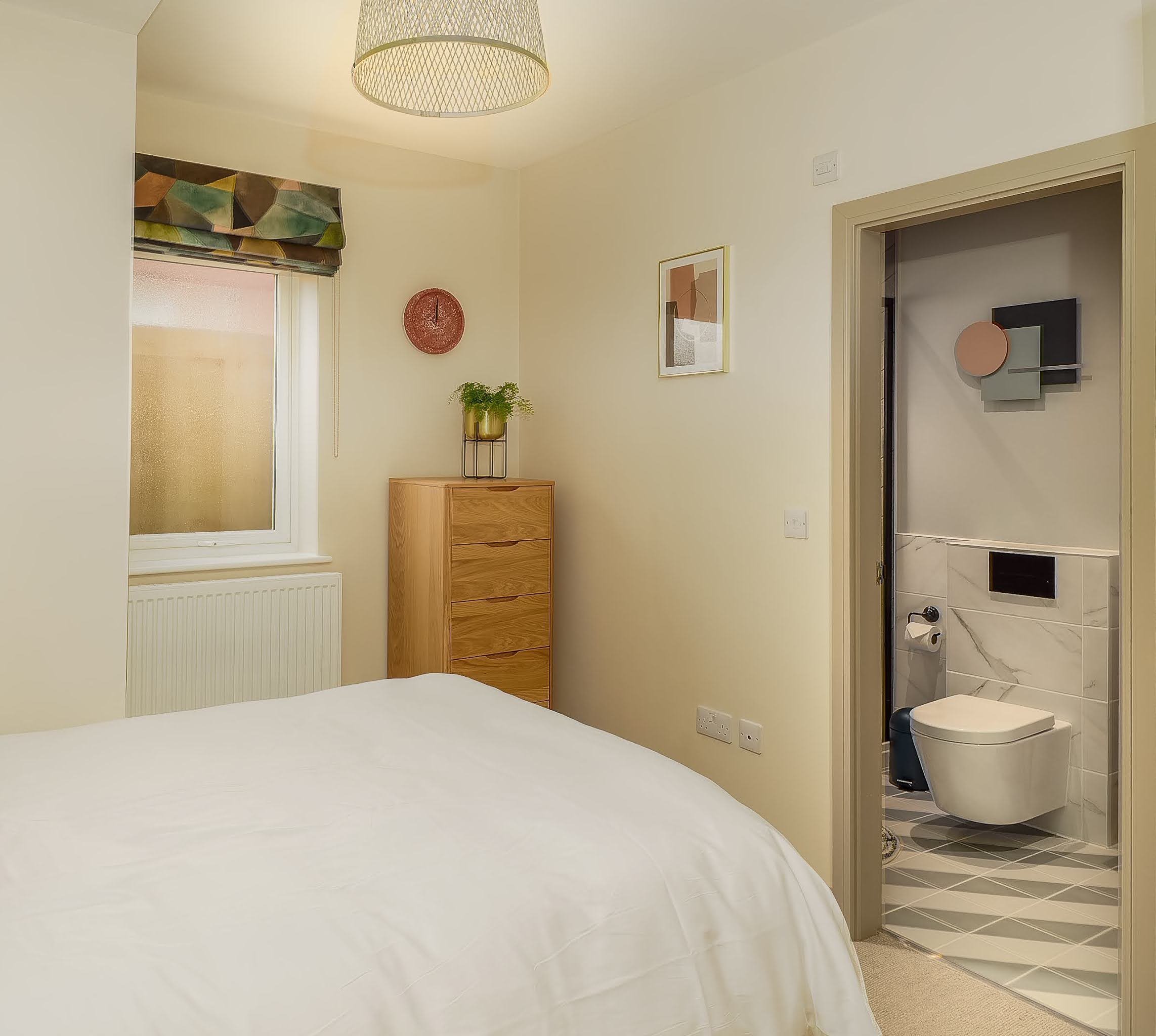
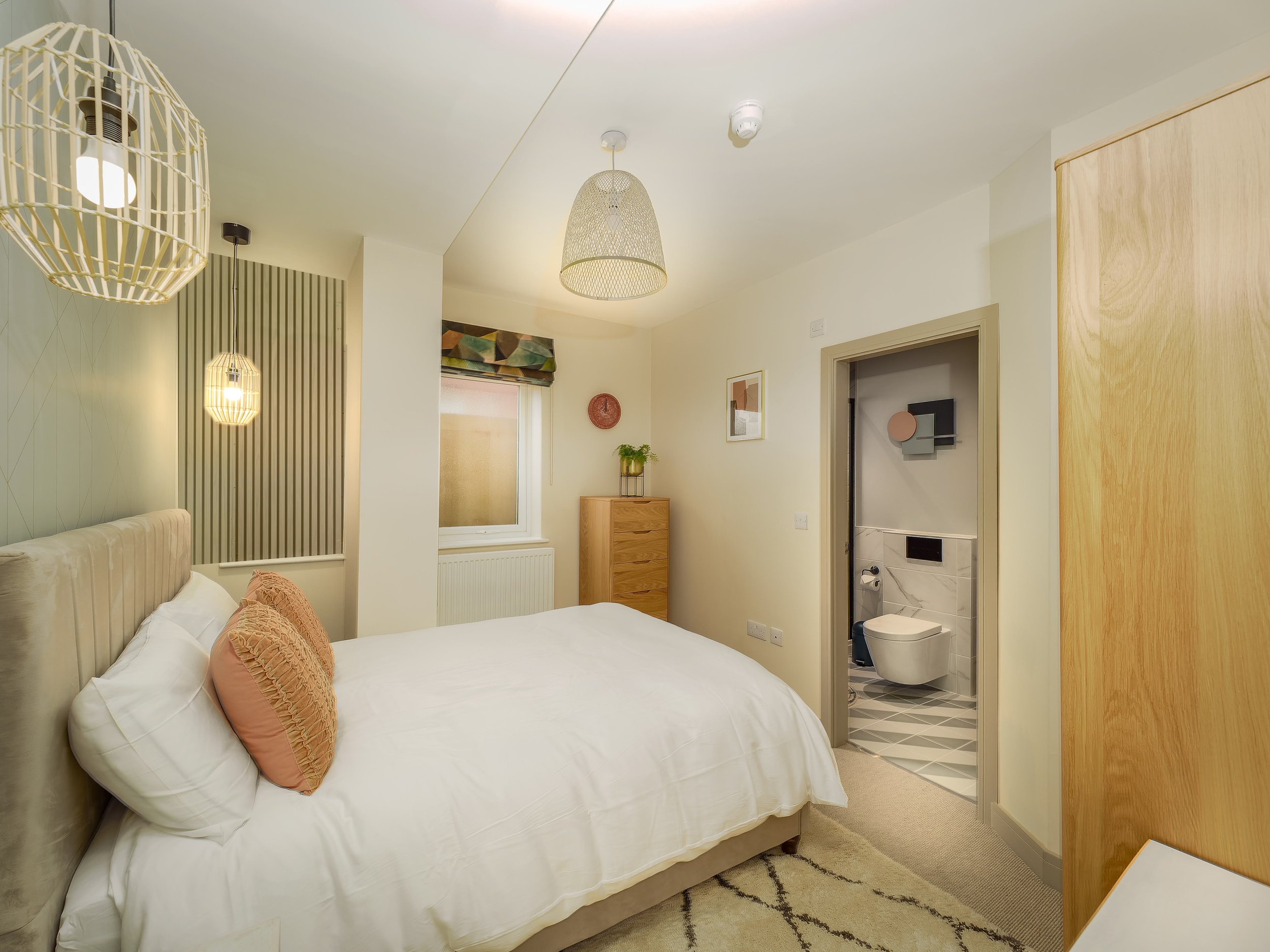
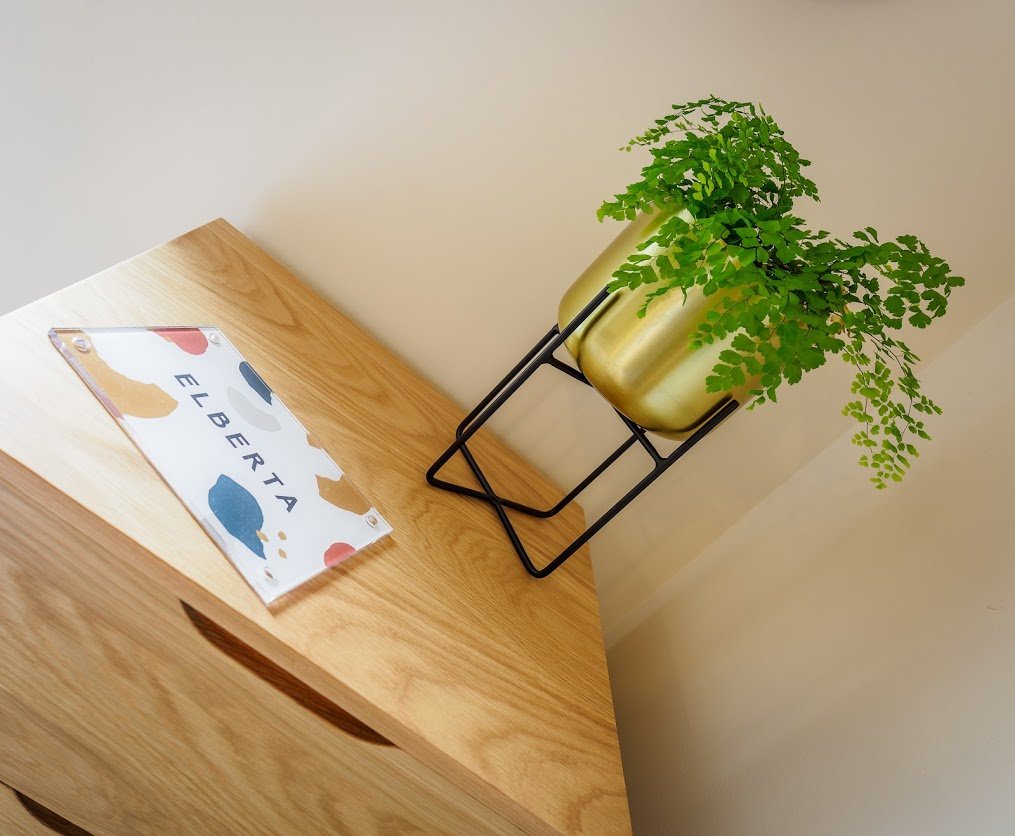
BEDROOOM 2: “ELBERTA” ROOM WITH EN-SUITE
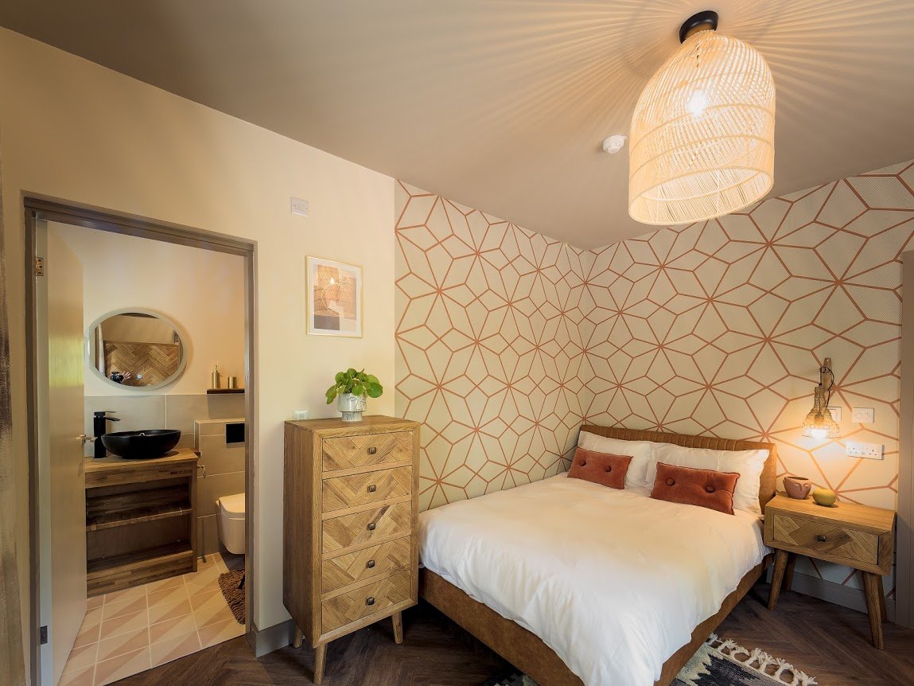
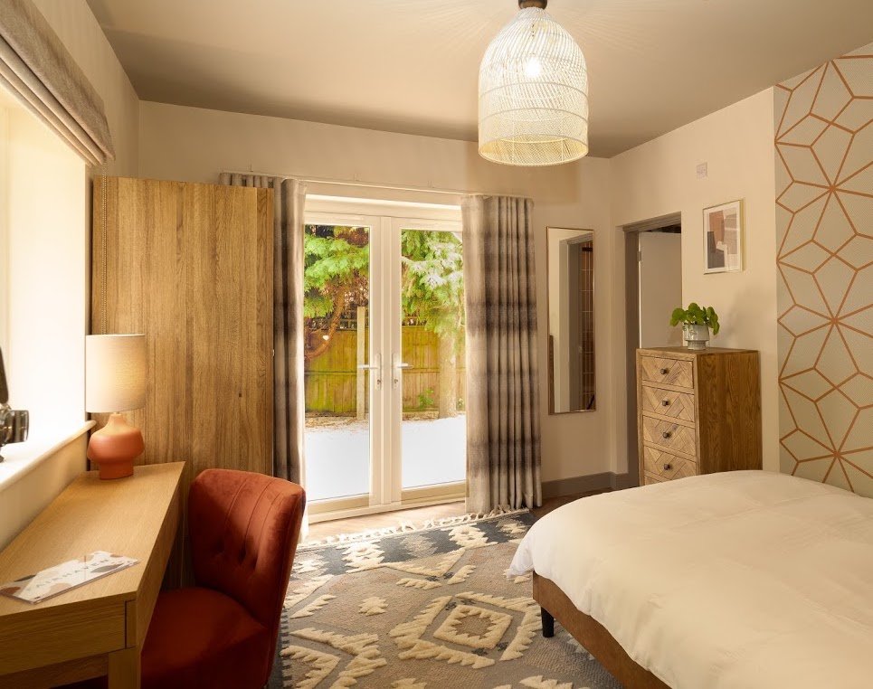
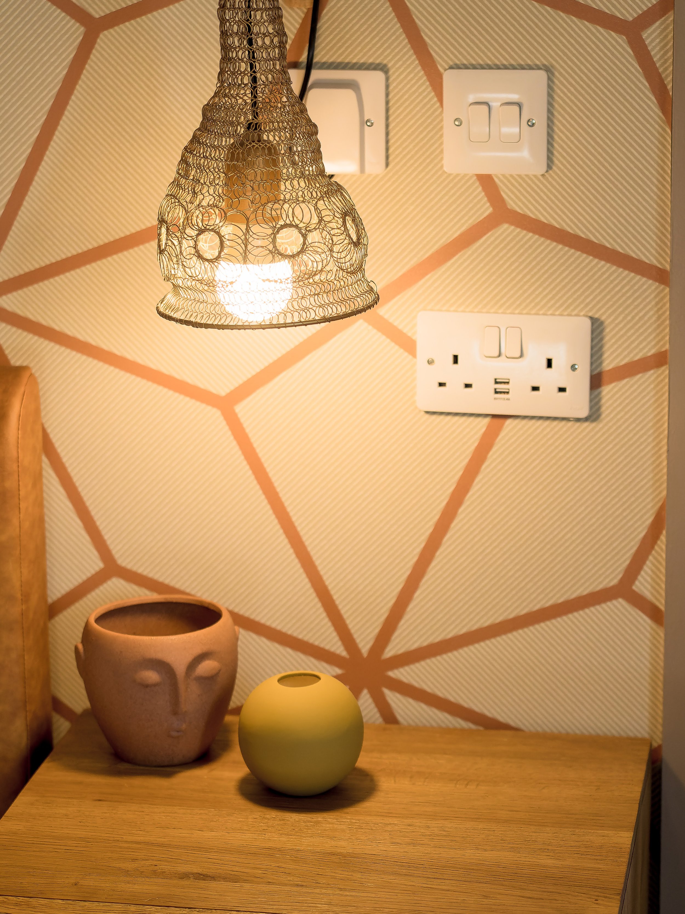
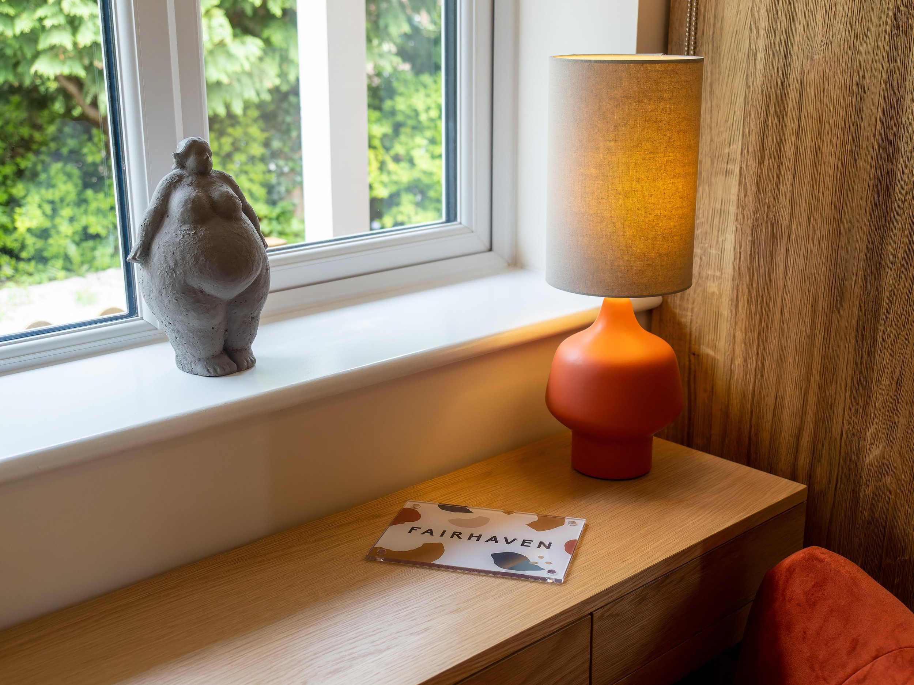
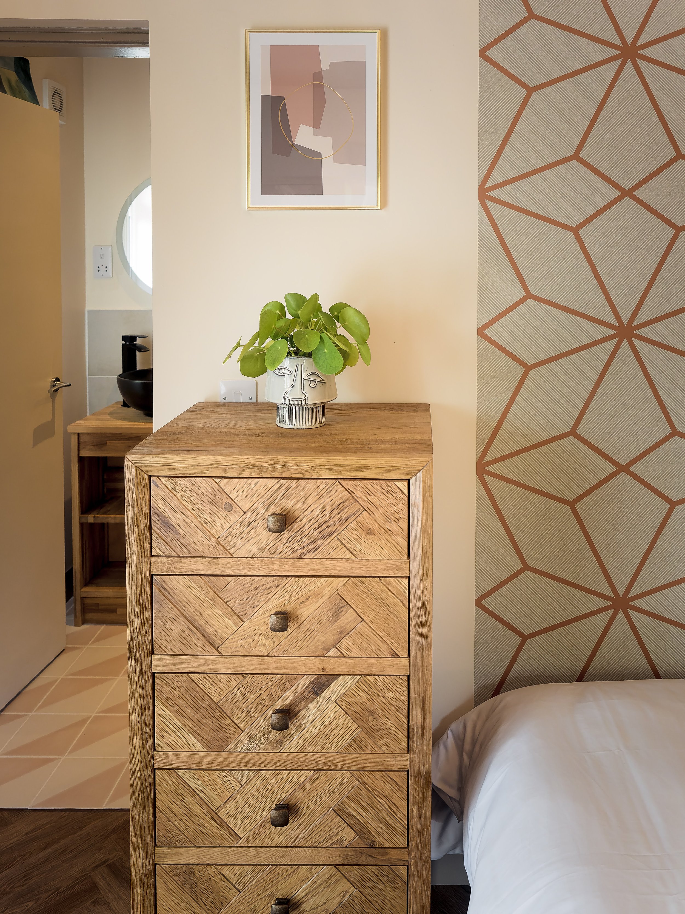
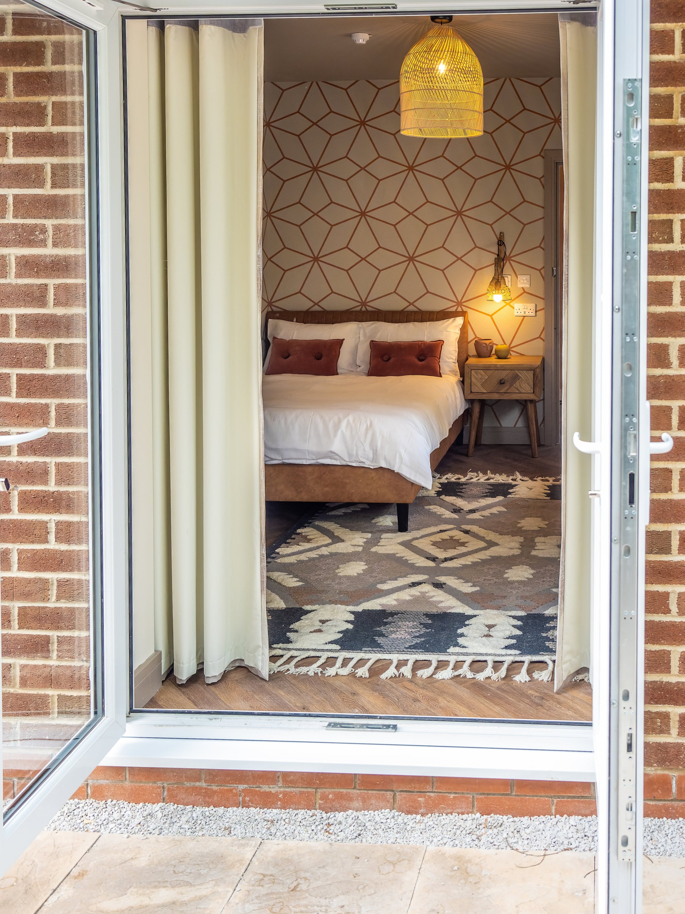
BEDROOM 4": “FAIRHAVEN” WITH EN-SUITE
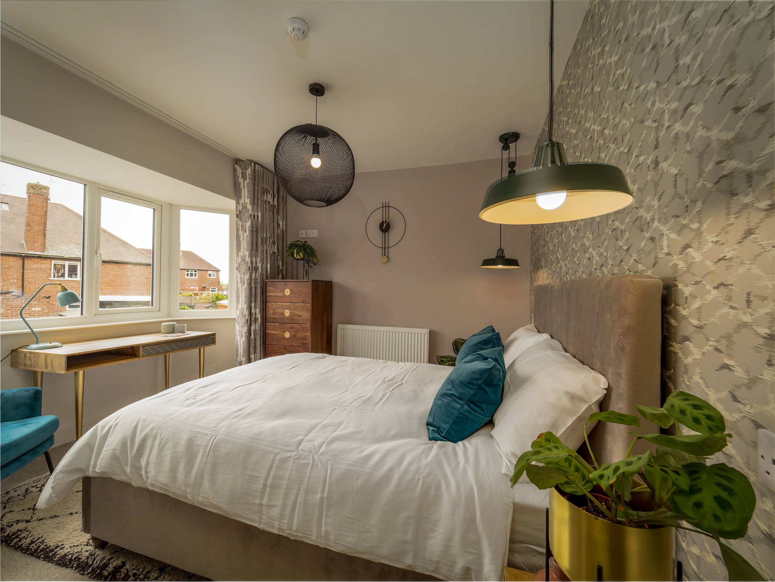
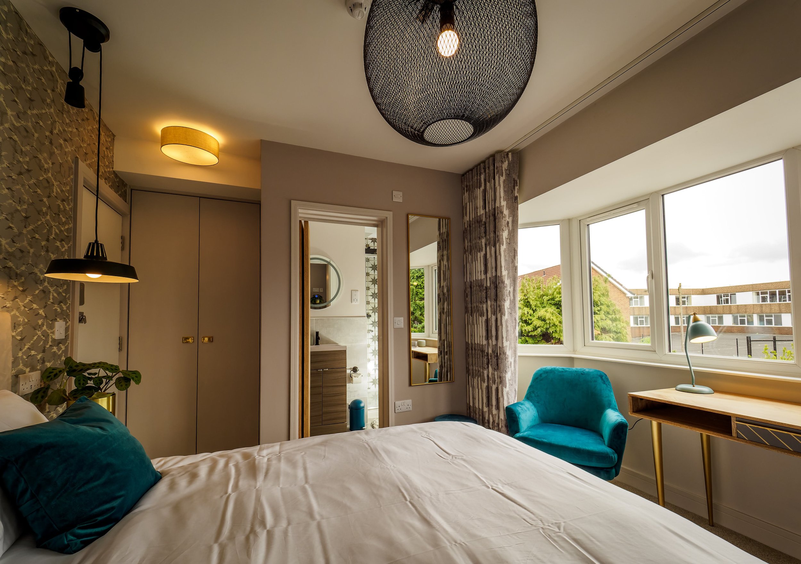
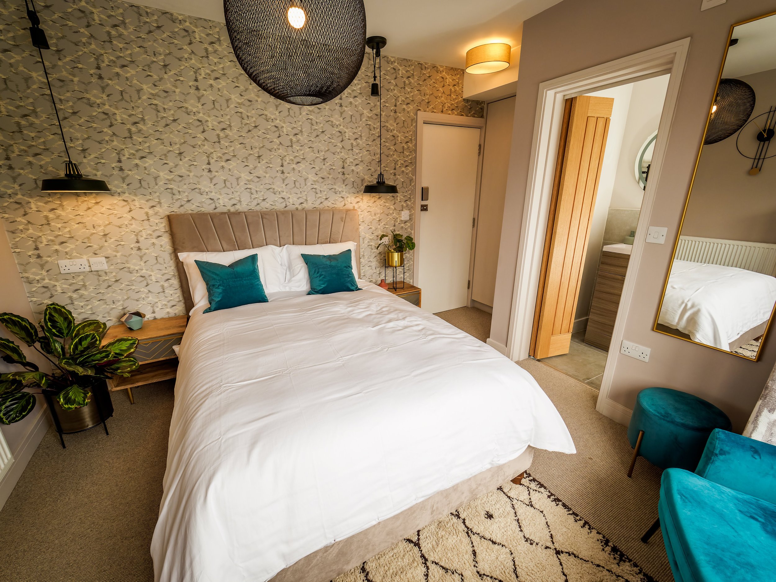
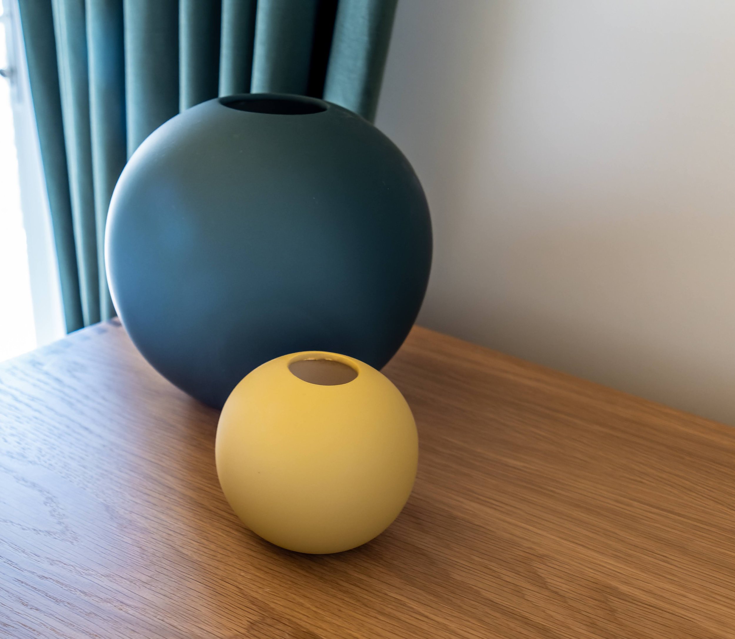
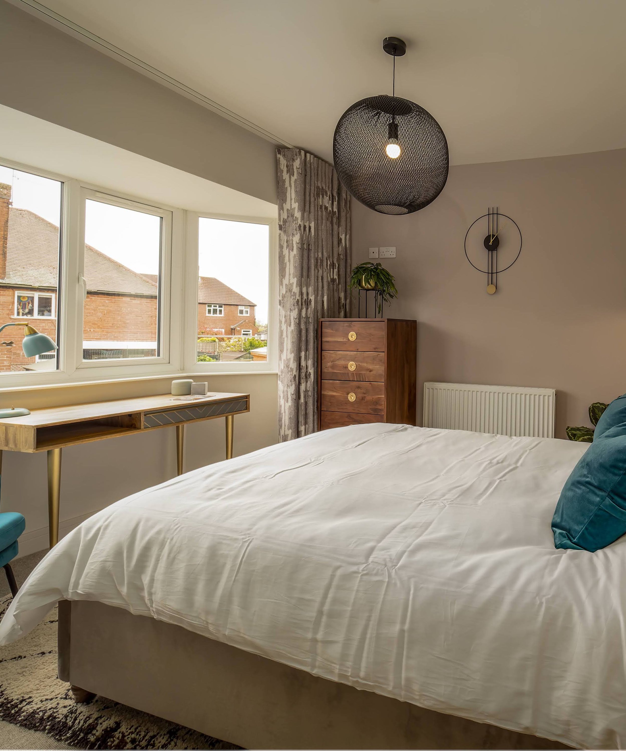
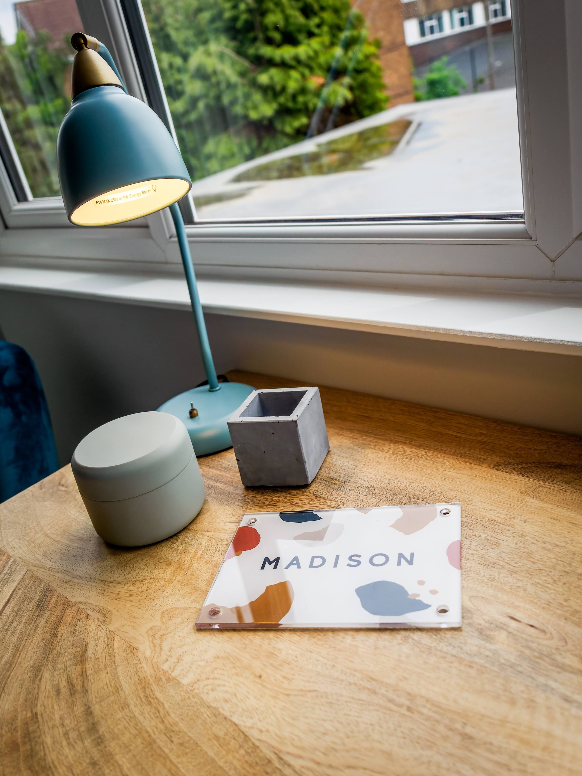
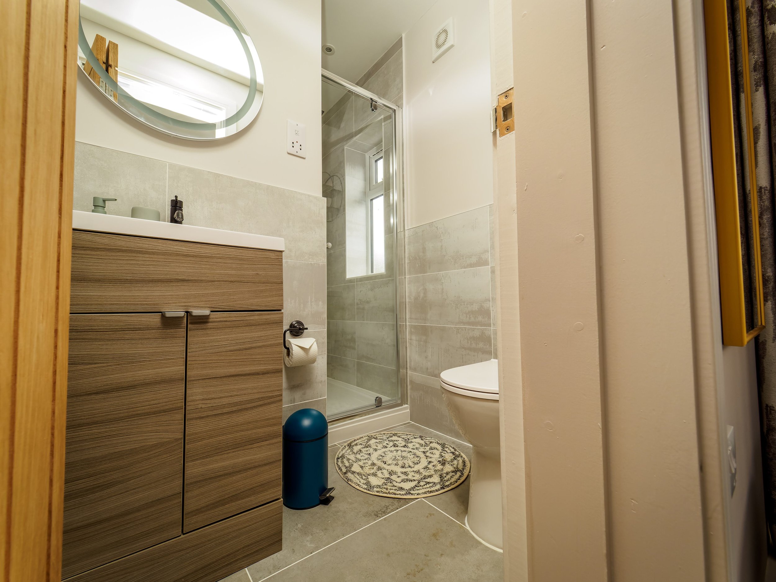
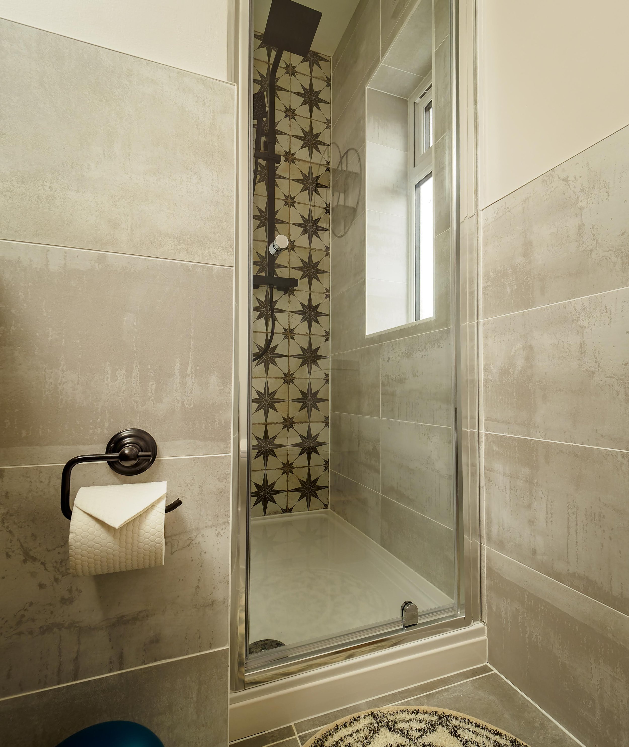
BEDROOM 6: “MADISON” ROOM WITH EN-SUITE
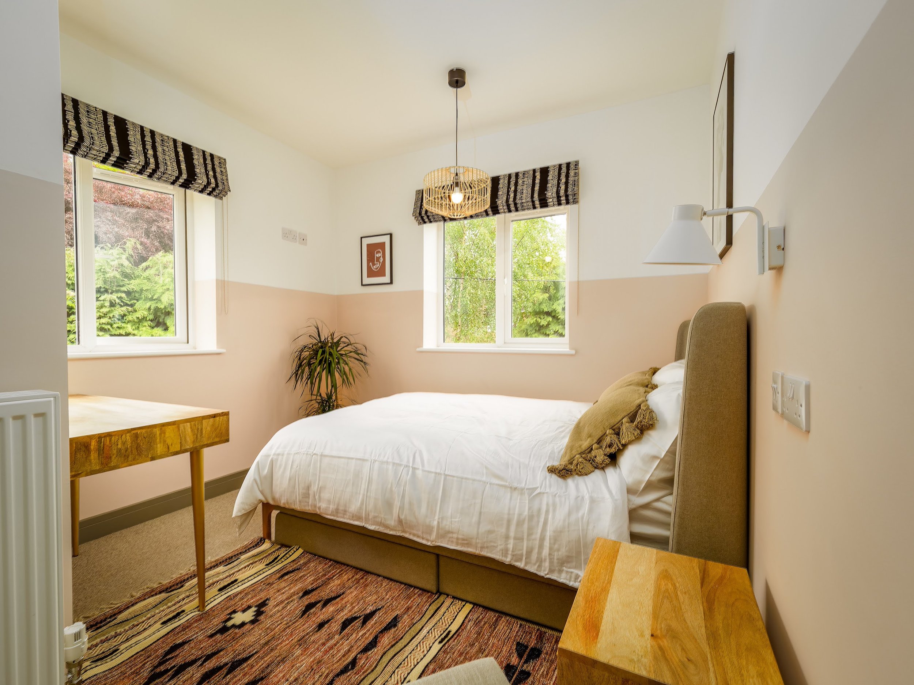
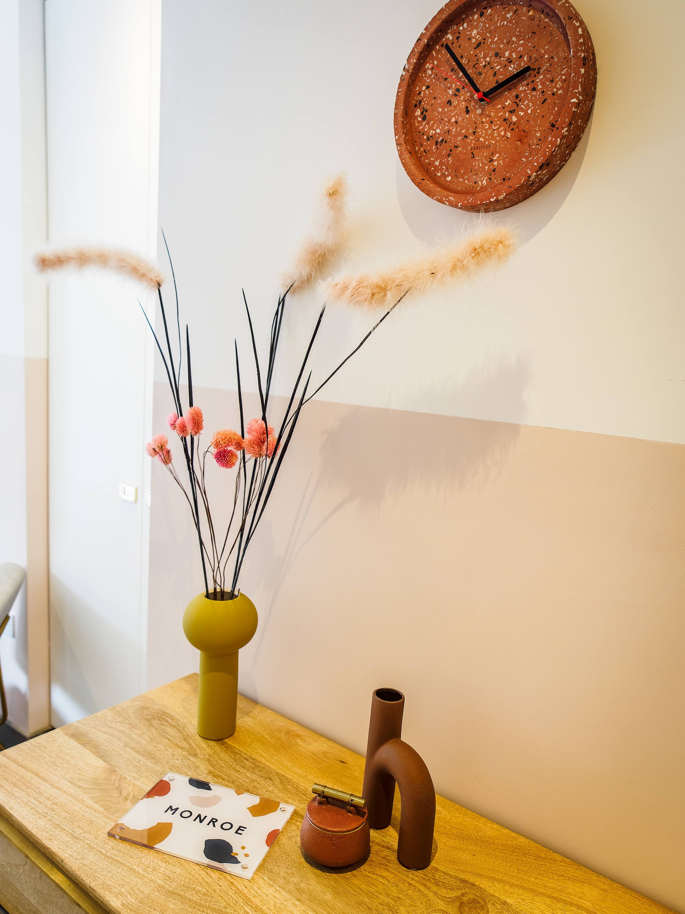
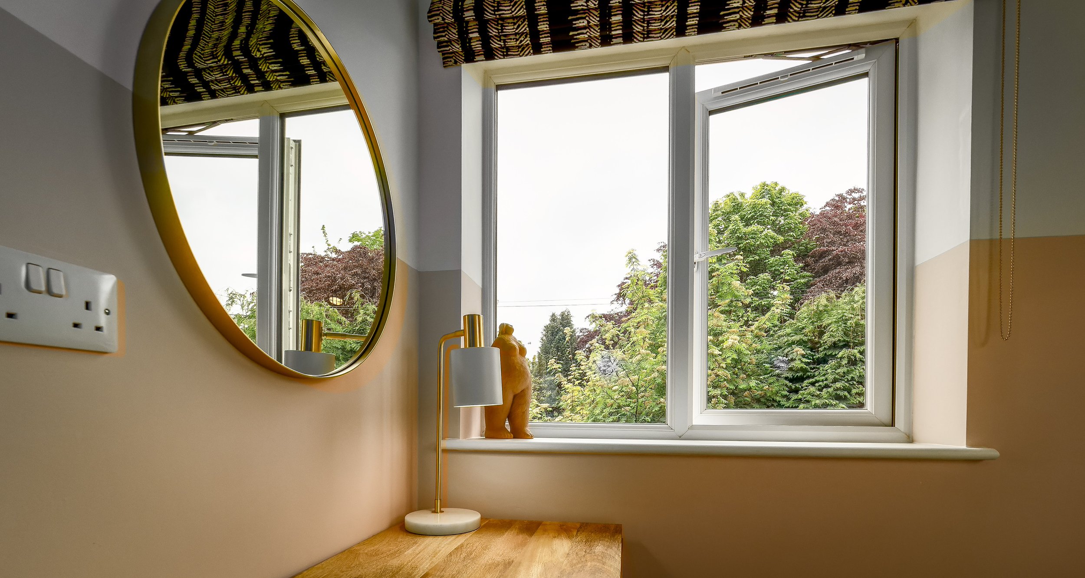
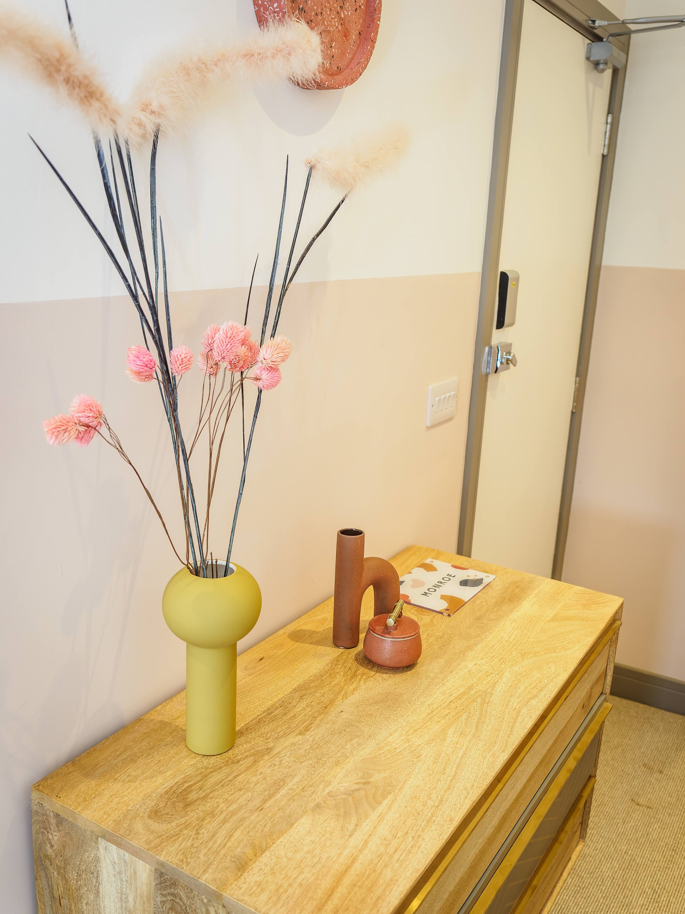
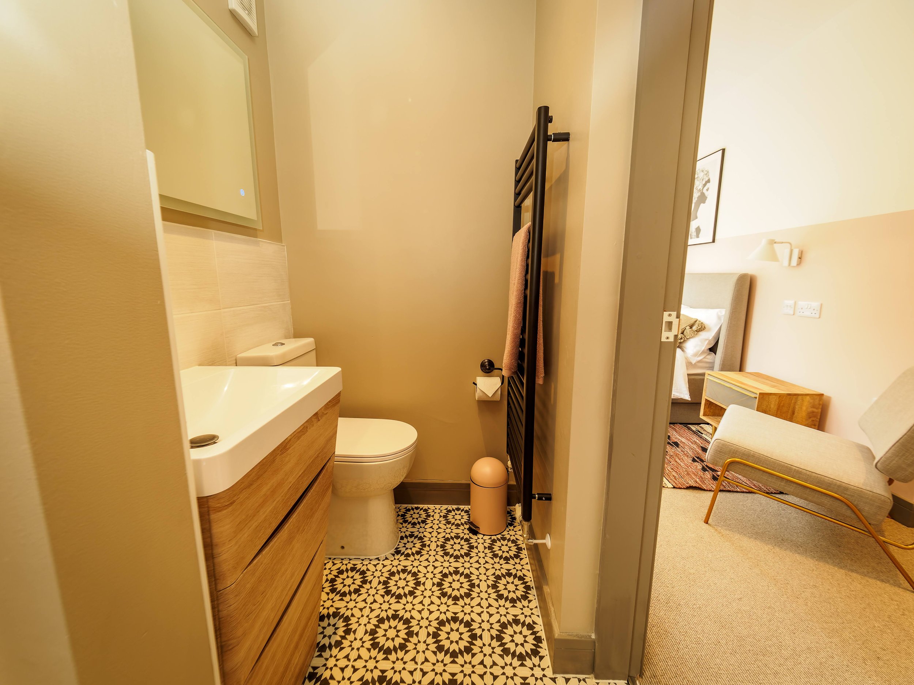
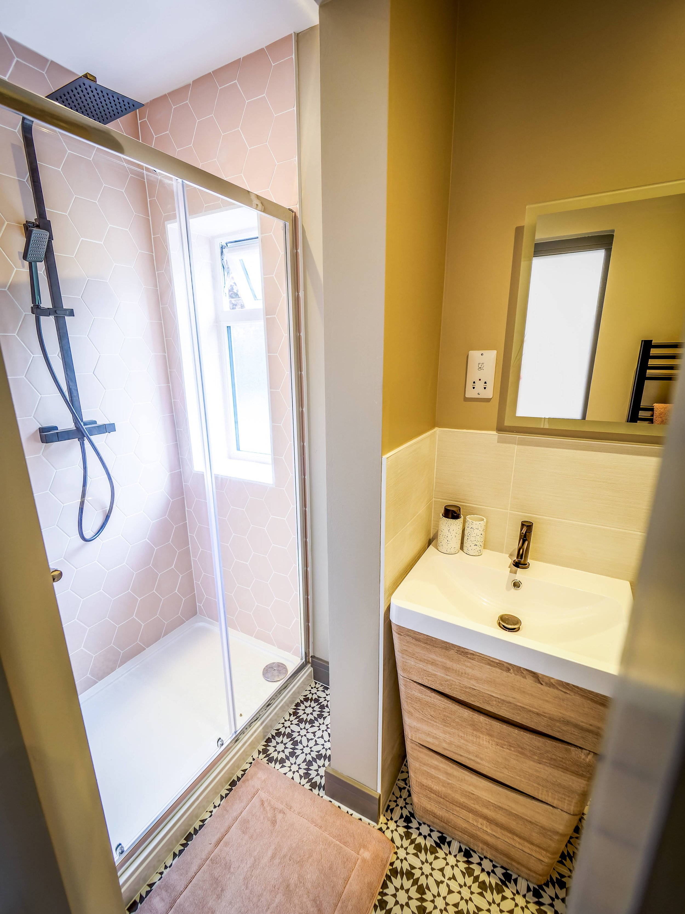
BEDROOM 8: “MONROE” ROOM WITH EN-SUITE
