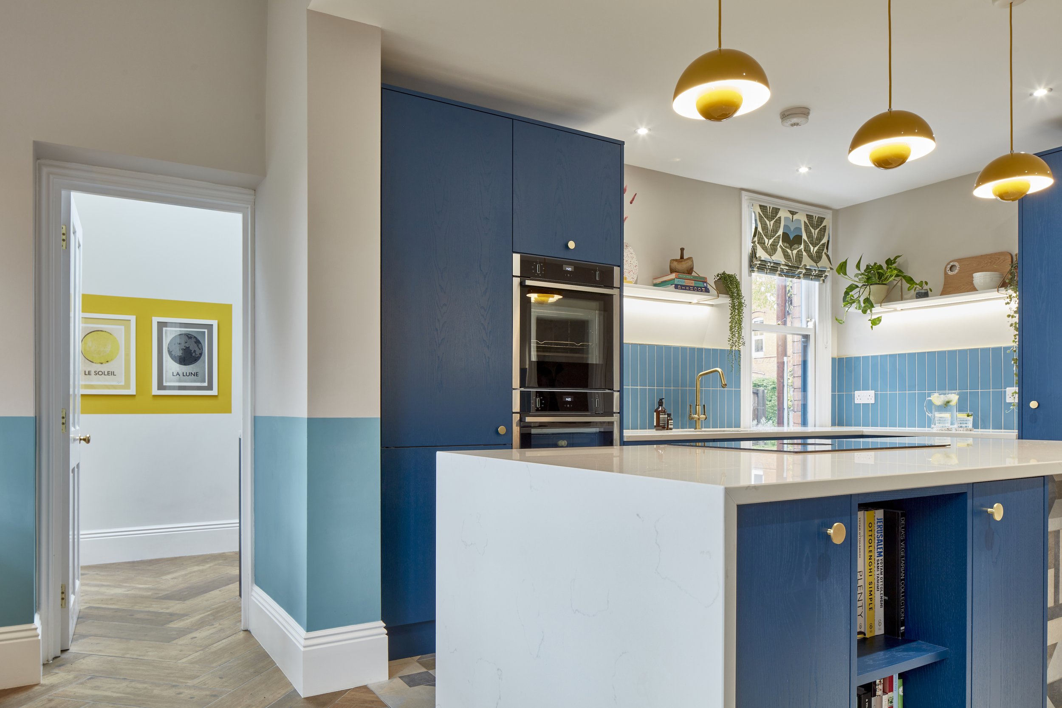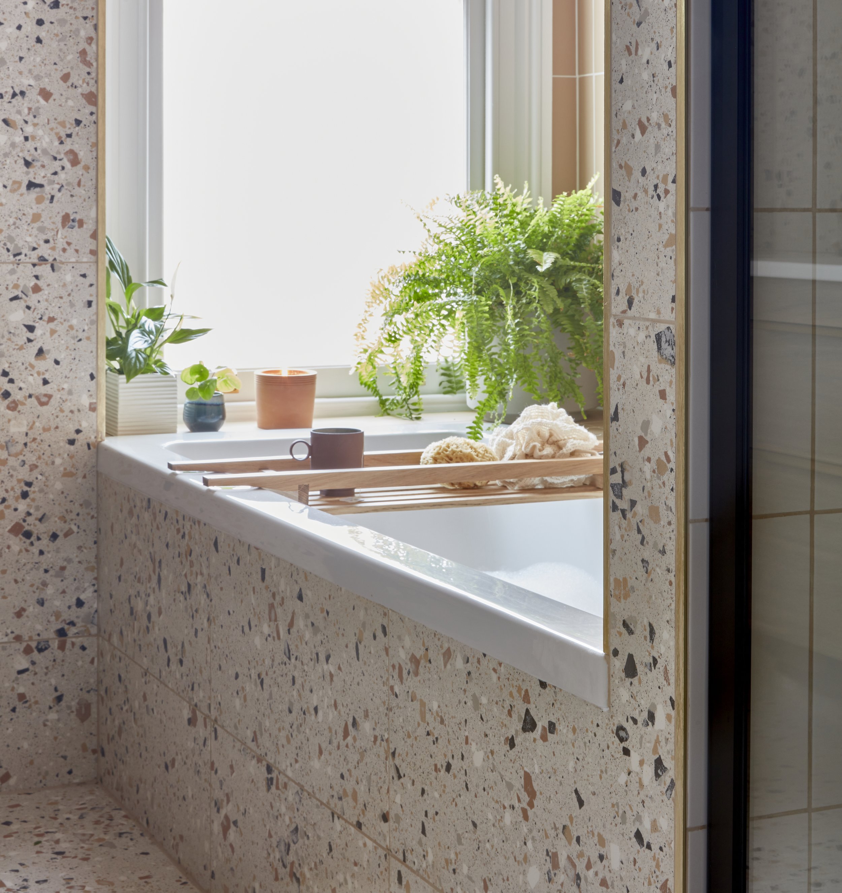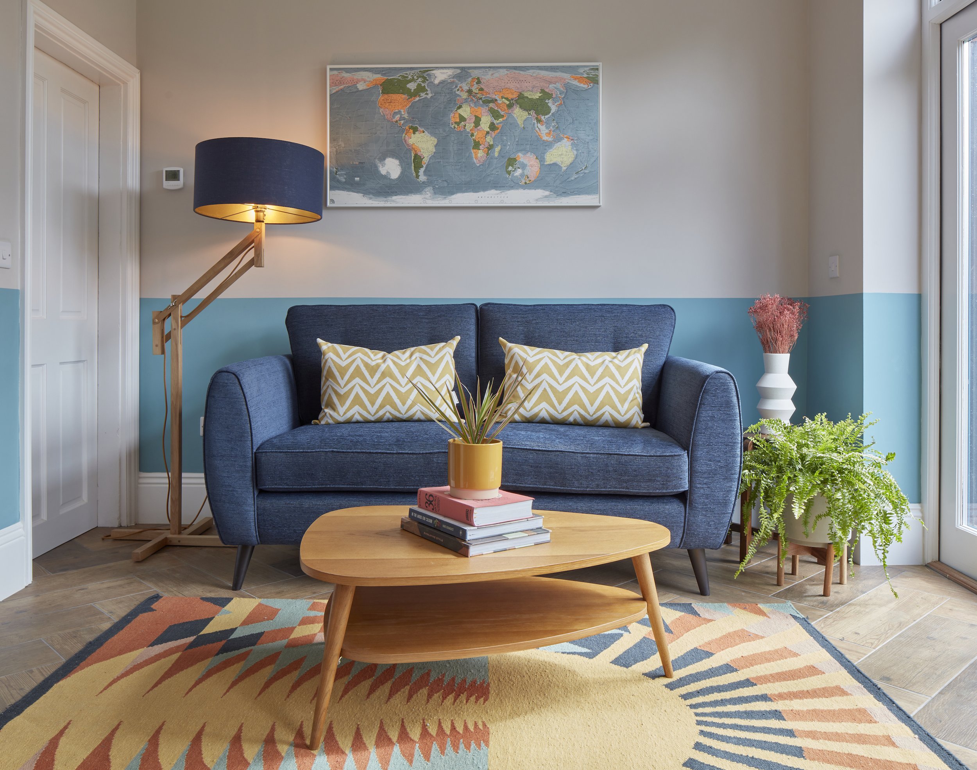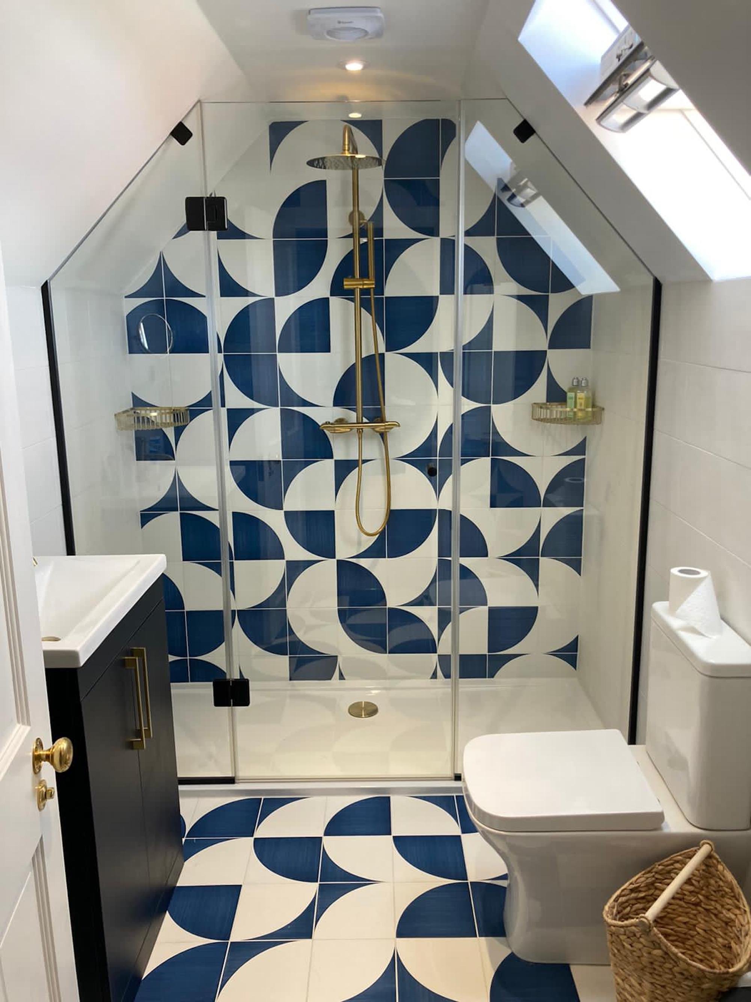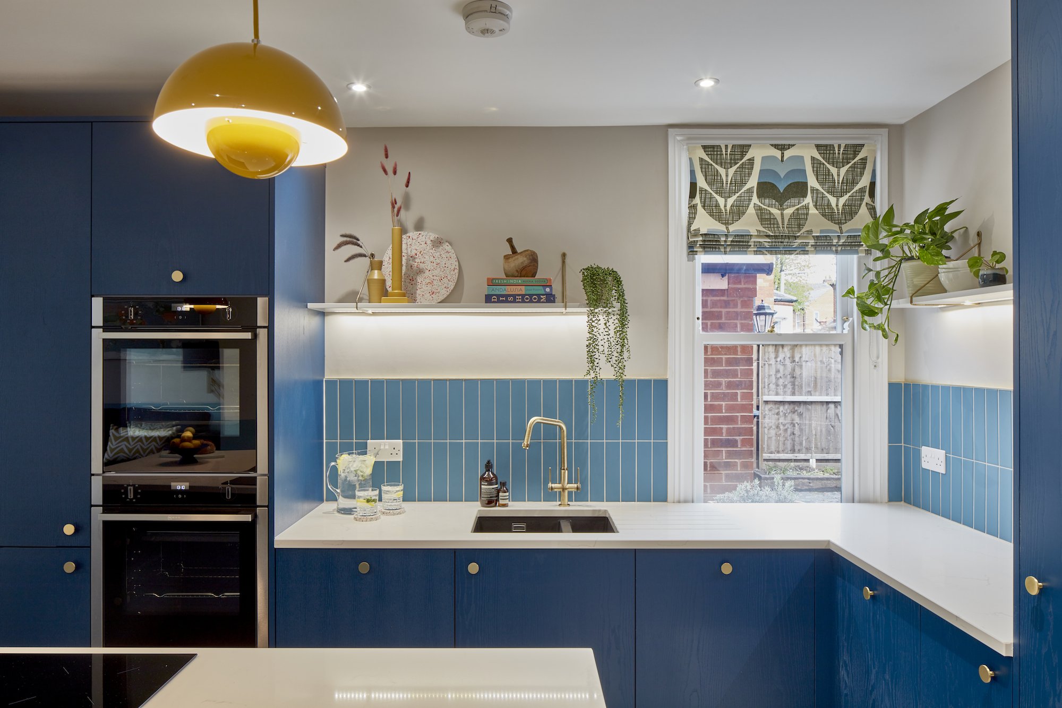
IMPERIAL ROAD
A charming Victorian three bedroom semi detached property.
The homeowners of this charming Victorian three bedroom semi detached property, came to me once they had their planning approved for an attic conversion and rear extension. With the builders already started, we were instructed to design and project manage 6 rooms within the property.
The existing dining room, was changed into a kitchen, with the rear end of the property being extended so to accomodate a dining and sitting area. A small side extension, connected the utility room to the garage, with the addition of a new groundfloor WC. The hallway was altered so to accomodate a small landing before entering into the new attic bedroom and ensuite, with a new staircase fitted leading up to the attic rooms. The main bathroom was relocated into a smaller room, with new plumbing for a bath, shower, vanity unit and WC.
With some rooms having already been painted by my client since they moved in 5 years before the renovation, it was important for us that we worked with my clients preferences for colour and pattern to ensure that the house felt like their own. We used the colour from their exterior windows, and colour matched it to the kitchen for a unique colour palette. The yellow was picked up from their existing living room, to ensure that both rooms flowed, connecting old to new, and many of the accent colours came from a rug that my client already owned.
ROOMS AT IMPERIAL ROAD
“Overall we are extremely happy with our house and the work completed by Spruce Interiors - it does feel almost like
a new home! ”
“We love the colour choices and the geometric pattern elements, as well as all of the storage. The unit colour and the bespoke cupboard have already attracted many compliments.
FOLLOW US ON INSTAGRAM

