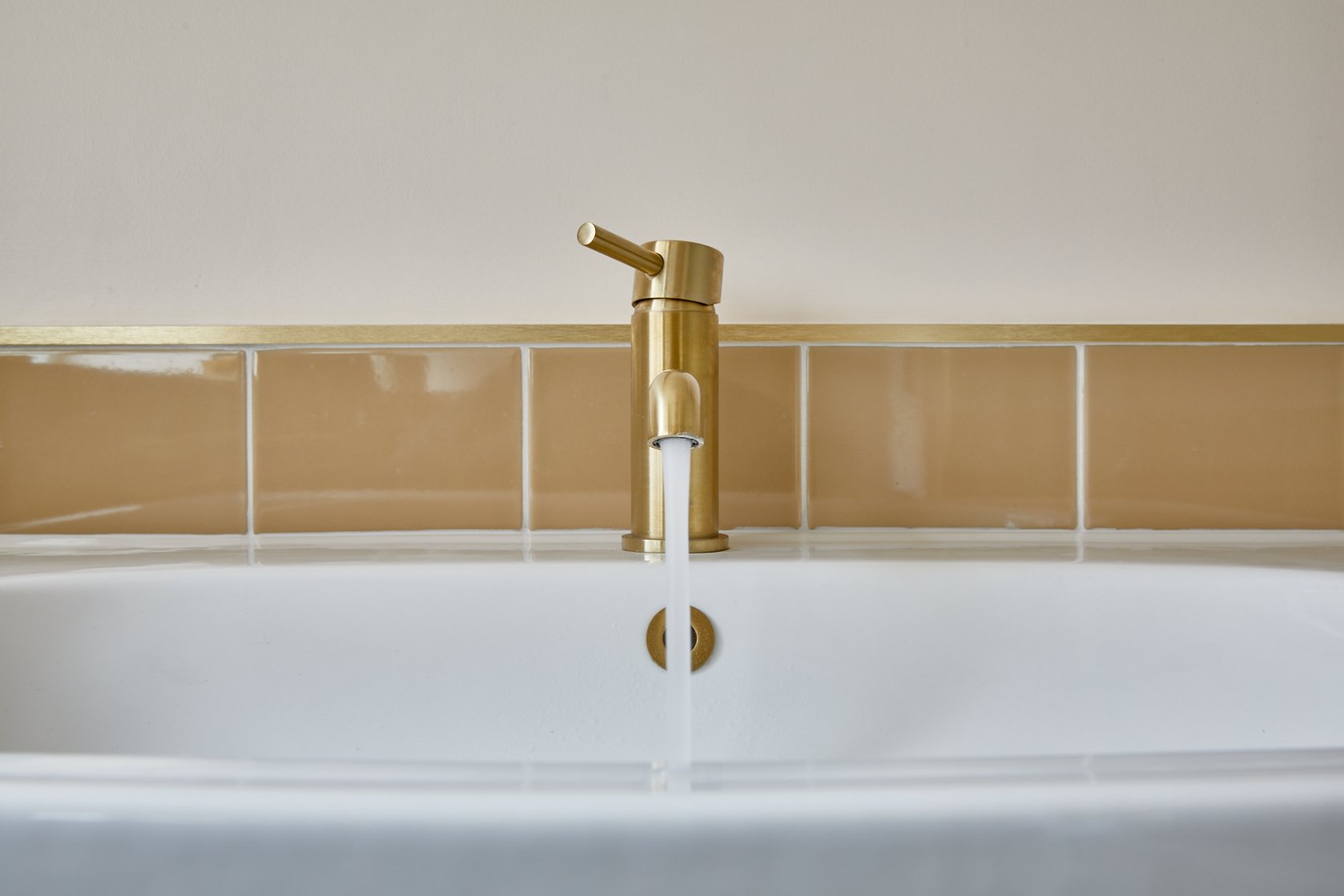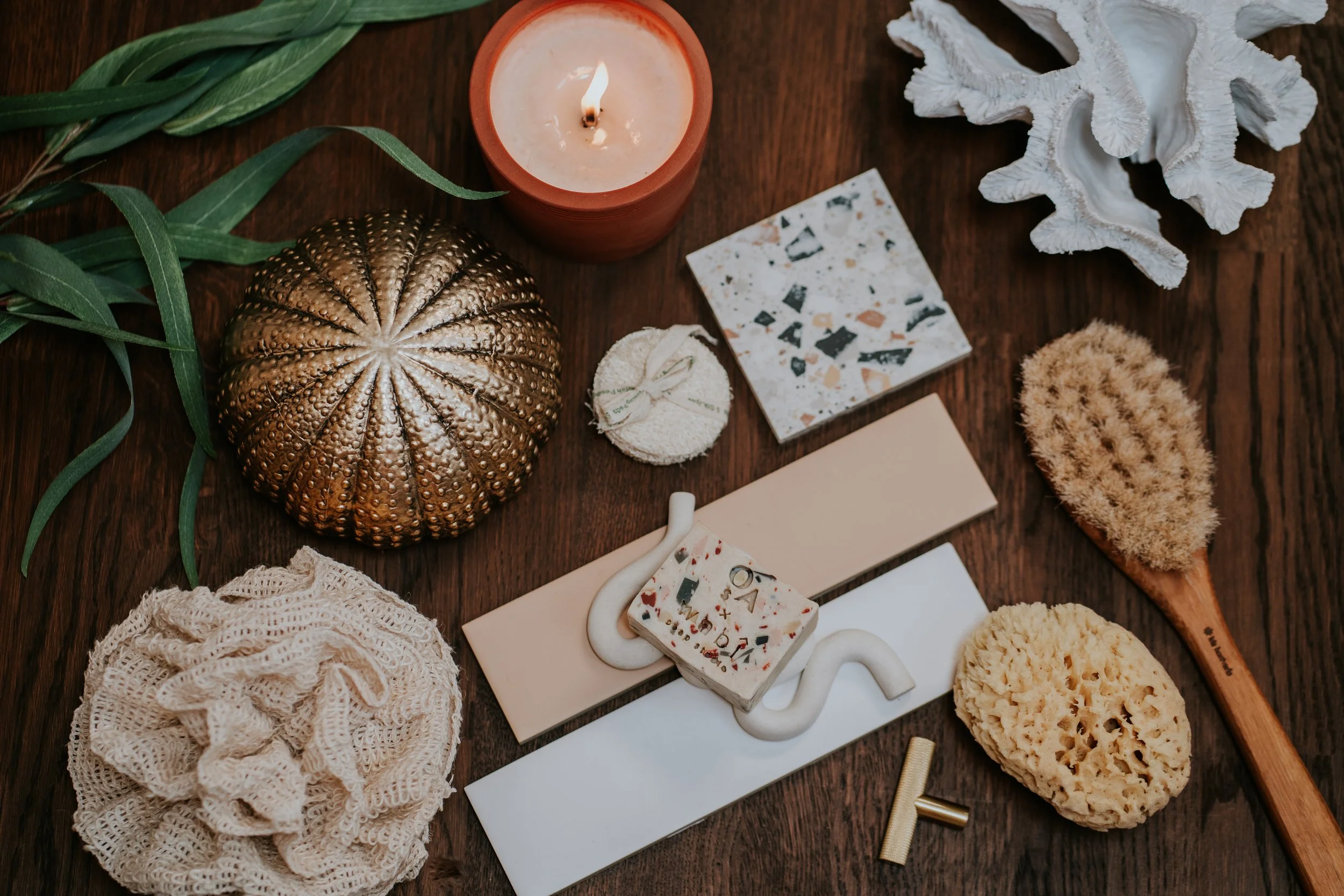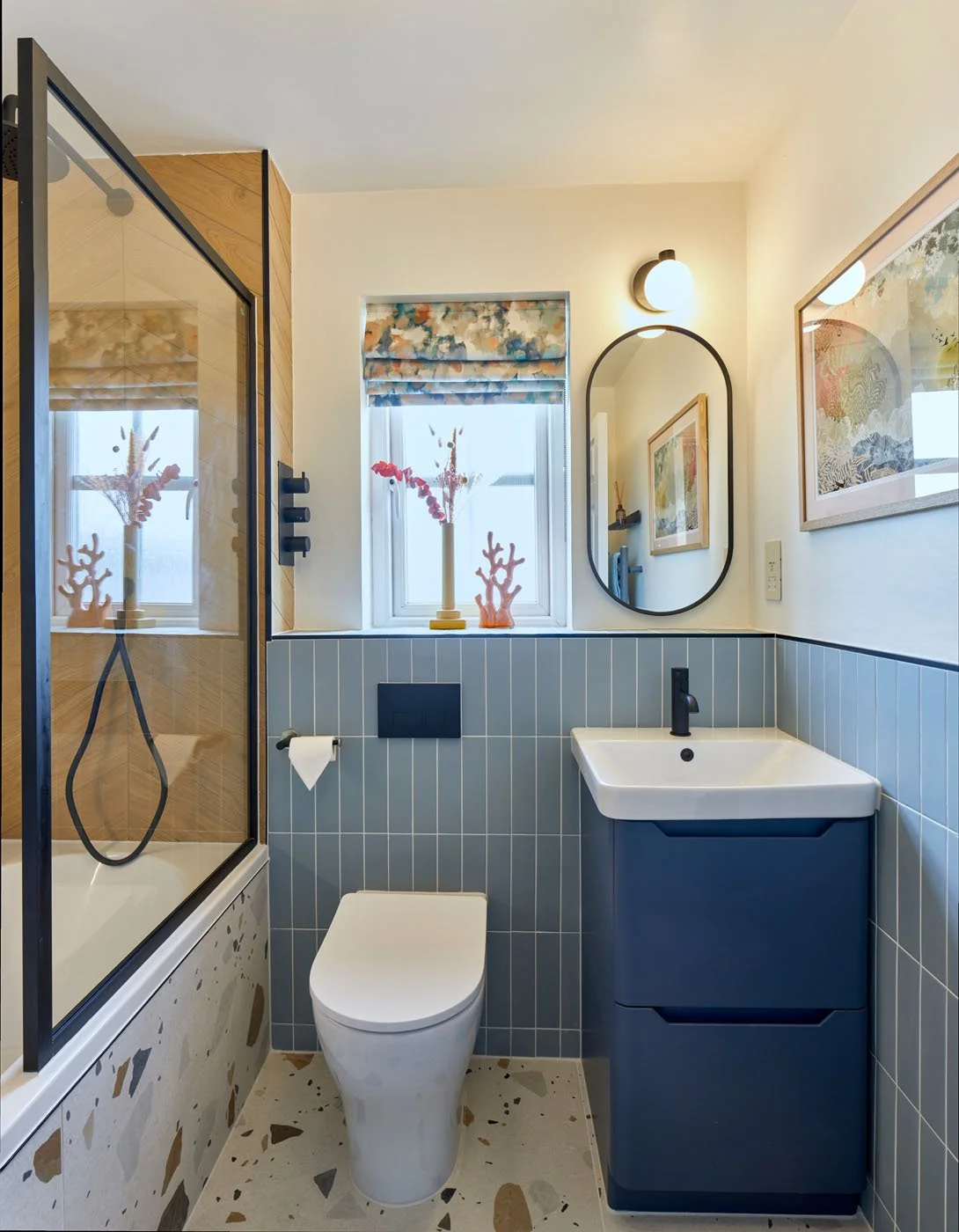
BATHROOM DESIGN
WHY USE A DESIGNER?
Bathrooms are inherently the most difficult rooms to design. Their generally the most technical, and are more often than not the smallest rooms in the house. With so many things to consider in a bathroom, using a designer can really help ensure that every aspect of the space has been considered before your trades team start the work.
We look at new trends, new colour palettes, new product designs and new tile collections on a daily basis so to keep our finger on the pulse of the Interiors market. As with any professionalism, we know what works and what doesn’t, we have spatial awareness, are practical and have the ability to see a space in a three dimensional way.
Having visualisations of how the room will look before you spend thousands on making those all important changes is worth its weight in gold. It gives you confidence in your decisions, and more importantly peace of mind.
HOW IT WORKS
Bathroom’s can be tricky spaces to design, with plumbing to consider, wet areas, extraction, storage and spatial planning. Like a game of colourful and textual Tetris, our Bathroom Designs always ensure that all elements of the space are considered.
Our Bathroom Design package can be tailored around your budget, to include all tiles, taps, bath / shower, furniture, lighting, mirrors or accessories recommended to bring your bathroom to life. The service includes:
Home survey with furniture & layout floorplans.
Moodboard to show suggested scheme.
Material sampling to include painted swatch cards, tile choices for walls and floor, and roman blind material.
3D visualisations to show you how the room will look.
CAD elevation drawings to show where plumbing / lighting will be positioned
Digital design presentation showcasing all product sourcing hosted at Spruce Shop at a time that suits you.
CAD DRAWINGS
When dealing with plumbing and electrics, working to a CAD plan is often essential for builders so that they are able to bring their first fix connection into the correct position. As soon as tiles go down, changing the position of your pipework can be very costly. Many clients decide its a good investment to provide their builder / bathroom fitter with a CAD drawing to ensure that a proper plan is in place before work begins.
PRESENTATION
One of the things our clients love the most, is the design presentation. We welcome you back to our lovely little design shop on Chilwell Road and present the design scheme on our large TV on the shop floor. We show you all the samples, talk through the CAD drawings, and show you the visualisations of how the overall scheme will work.
Within the design we will show you how the size and scale of the tile will be laid, any niche openings, bathroom furniture, bath / shower positioning will be laid out in the bathroom or en-suite. Seeing the design digitally on the screen, alongside the physical tile samples really helps our clients visualise the overall look and feel for the space.
After the presentation, we work through all of your final selections and finalise your budget so that you know how much it will cost. Seeing all of your choices and associated costs together allows you to finalise the design before you start spending any money.
PROJECT MANAGEMENT
Once we have sign off on the design, we fully Project Manage the bathroom installation, and carry the design all the way through to the projects completion.
We work alongside a well known bathroom fitter and tiler, who’s workmanship cannot be faltered. They make our designs a reality.
Spruce Interiors manages the designs, organises the waste collection (if required), tile order, and the delivery of the fixtures to site.
We ensure that all products will work 4-6 weeks ahead of the installation date to ensure that everything is on site and ready to be installed. Any returns, additional fixtures to be specified is managed by us to ensure that you are happy with the products throughout.
FOLLOW US ON INSTAGRAM

















