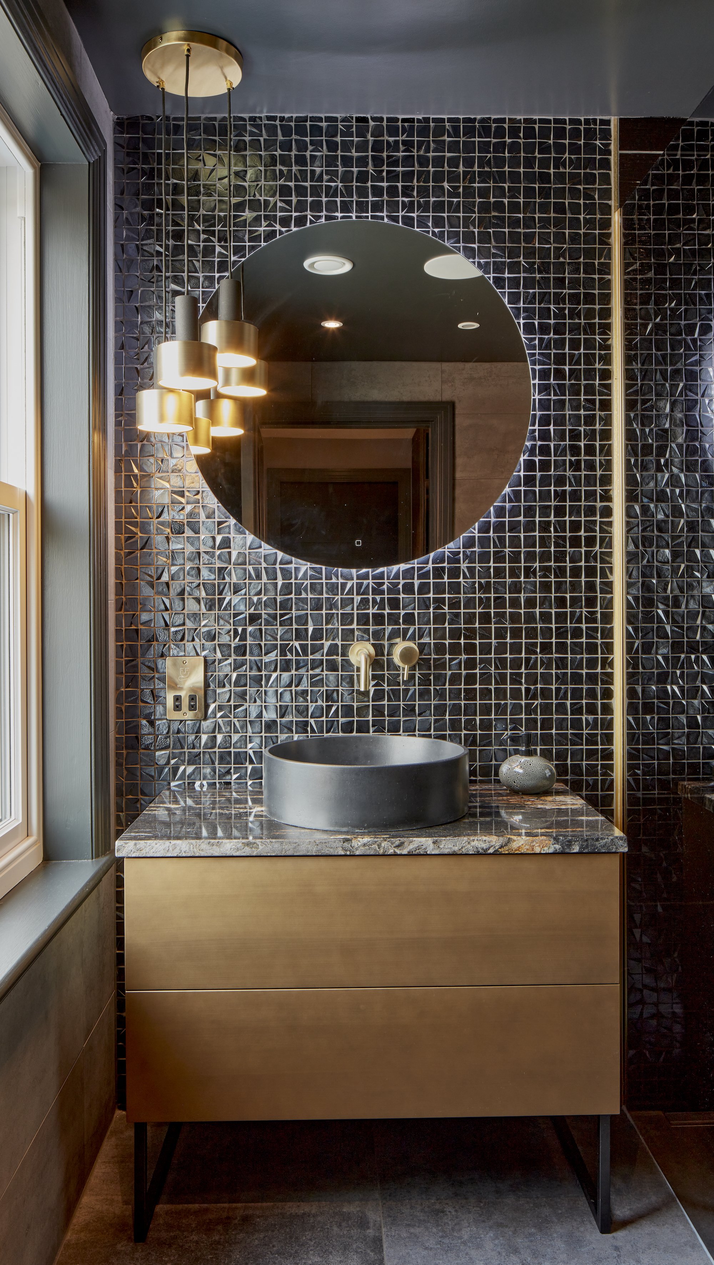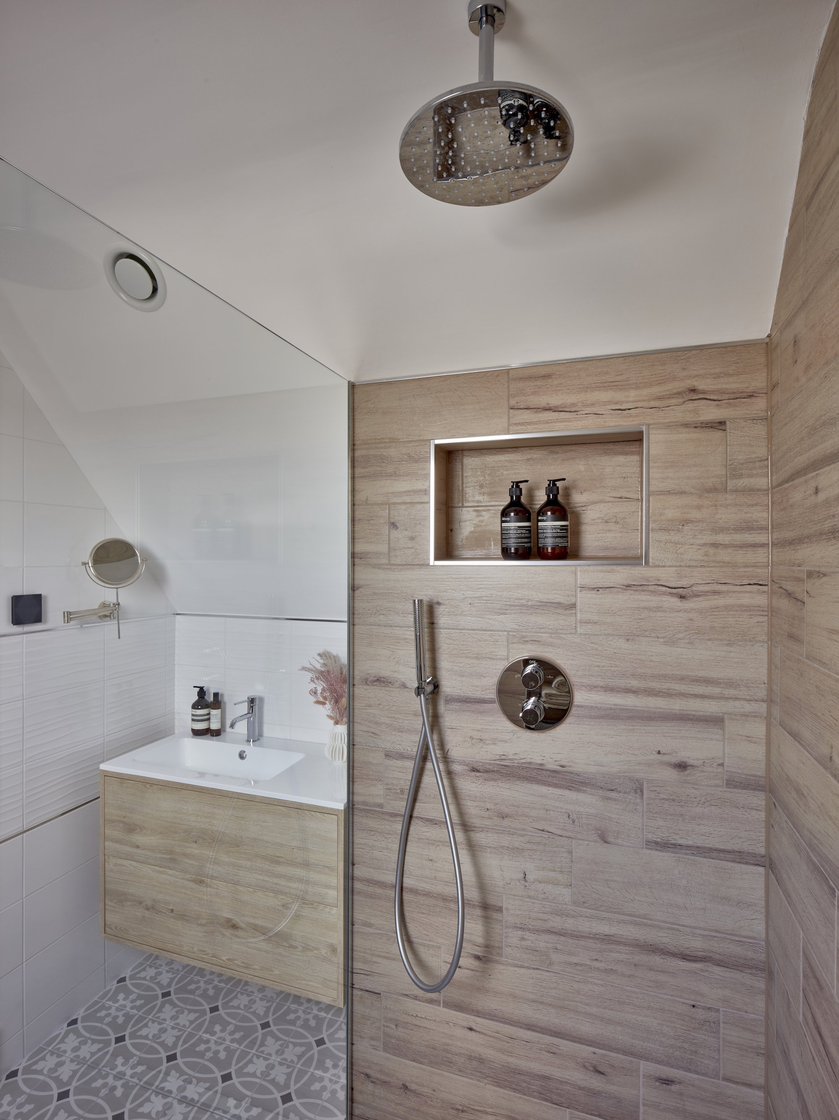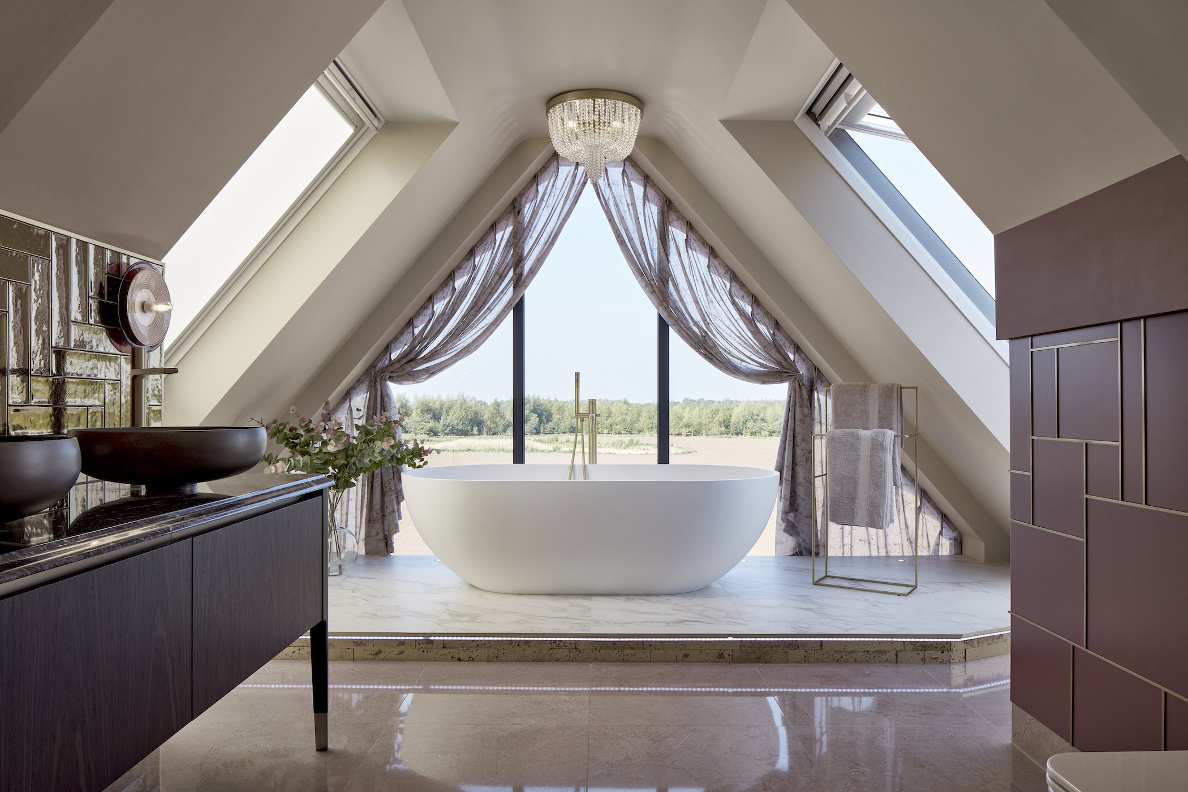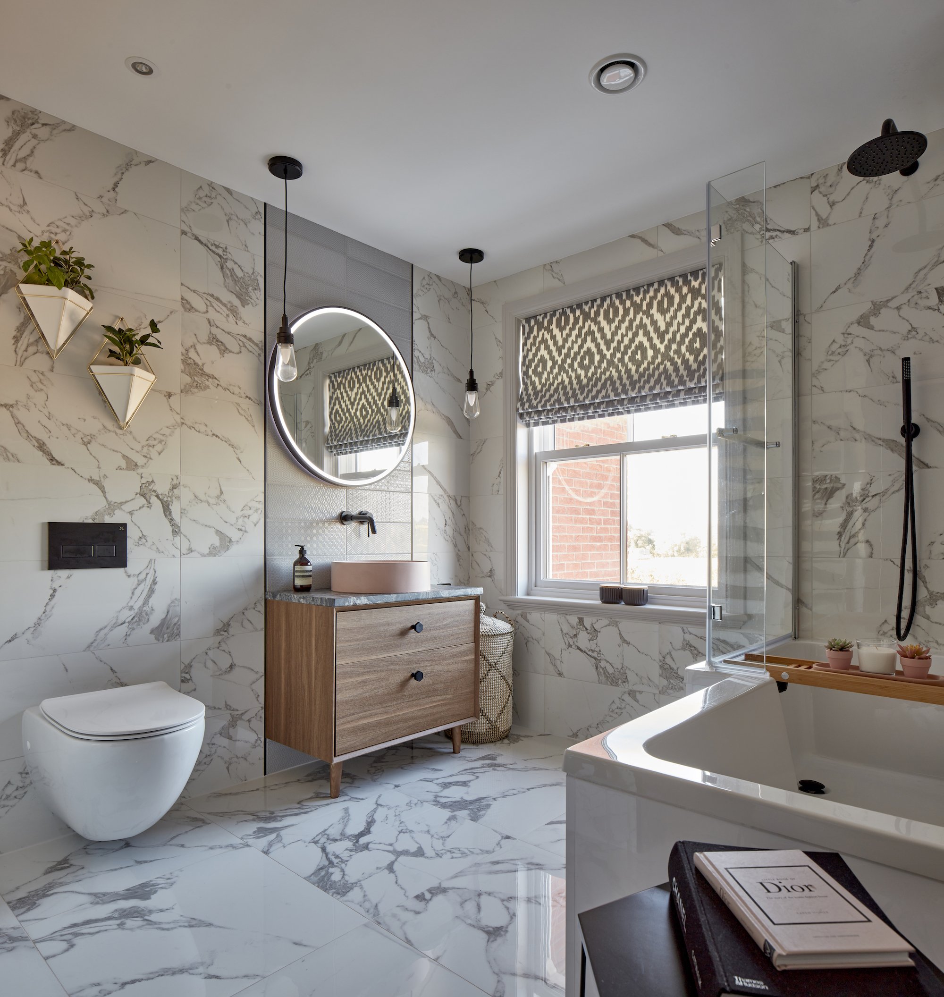
WYSALL LANE
LUXURY BATHROOM
A grand and sophisticated bathroom.
-
My clients wanted luxury, they wanted it to feel as though they had stepped into a high end hotel. Using luxury materials, and bespoke design features many aspects within the room where designed to ensure that the sloping ceiling and roof line were made a feature of, along with that gorgeous view.
-
With a warm neutral colour palette and the use of caramel tones in the paint and tiles, I used gold and brass as an accent tone to guide the eye through the space.
The main view point within the room was the APEX window, and so to accentuate the bath, I designed a platform for the bath to be sat on top off in a contrasting marble to the rest of the floor. The window treatment design created soft romantic lines within the space, and I specified lights and fixtures with curved forms to soften the angular sloping ceilings and change in roofline orientation.
The design for this room was completed 18 months ahead of the room being completed.
Working off architects drawings, this New Build faced many trials and tribulations over the 3 years I was apart of this project with the typical complications that any Grand Design type build faces.
-
The suppliers used within this room were specified from a broad range of brands to ensure that my client had the best of what was on the market and worked the best within the space. We worked with Lusso Stone, Bagnodesign, Curiousa, Porcelonsa, Mandarin Stone and Baked Tiles. The statement bespoke handmade curtains were designed, supplied, made and fitted by Spruce Interiors.
-
To utilise the void into the Eaves, I designed a modular panel with brass inlaid that housed 2 hidden storage drawers, plus a hinging door for the toilet brush. Whilst the space is lovely and open, storage is still essential in any bathroom design, so toilet roll and cleaning products can be hidden out of sight.
-
Expert bathroom fitters and tilers, this team have executed the design to perfection. Early initial prep work 2 years ago ensured that all studding out of the walls accommodated the wall height for the wall lights, taps and splash back to the sink without loosing too much width of the internal floor space. The stud work for the concealed cistern frame for the wall mounted W/C had to over come angular and structural RSJs within the roofline, along with pipework and stud work to accommodate the bespoke cabinetry concealed drawers and floating brass heated towel rail.
MOODBOARD
BEFORE
AFTER
OTHER ROOMS AT WYSALL LANE
“We do strive for perfection and we can honestly say we think we have got that. So a big thank you goes out to Sarah and her team. ”
“Workmanship: The quality was second to none and also the service. We know we would not have been the easiest clients to have as we do strive for perfection and we can honestly say we think we have got that. So a big thank you goes out to Sarah and her team.
Overall experience: The whole process was made enjoyable and a lot of the stress was taken from our shoulders by Spruce interiors. We would certainly recommend them to anyone looking for help with Interior design.”
FOLLOW US ON INSTAGRAM
































