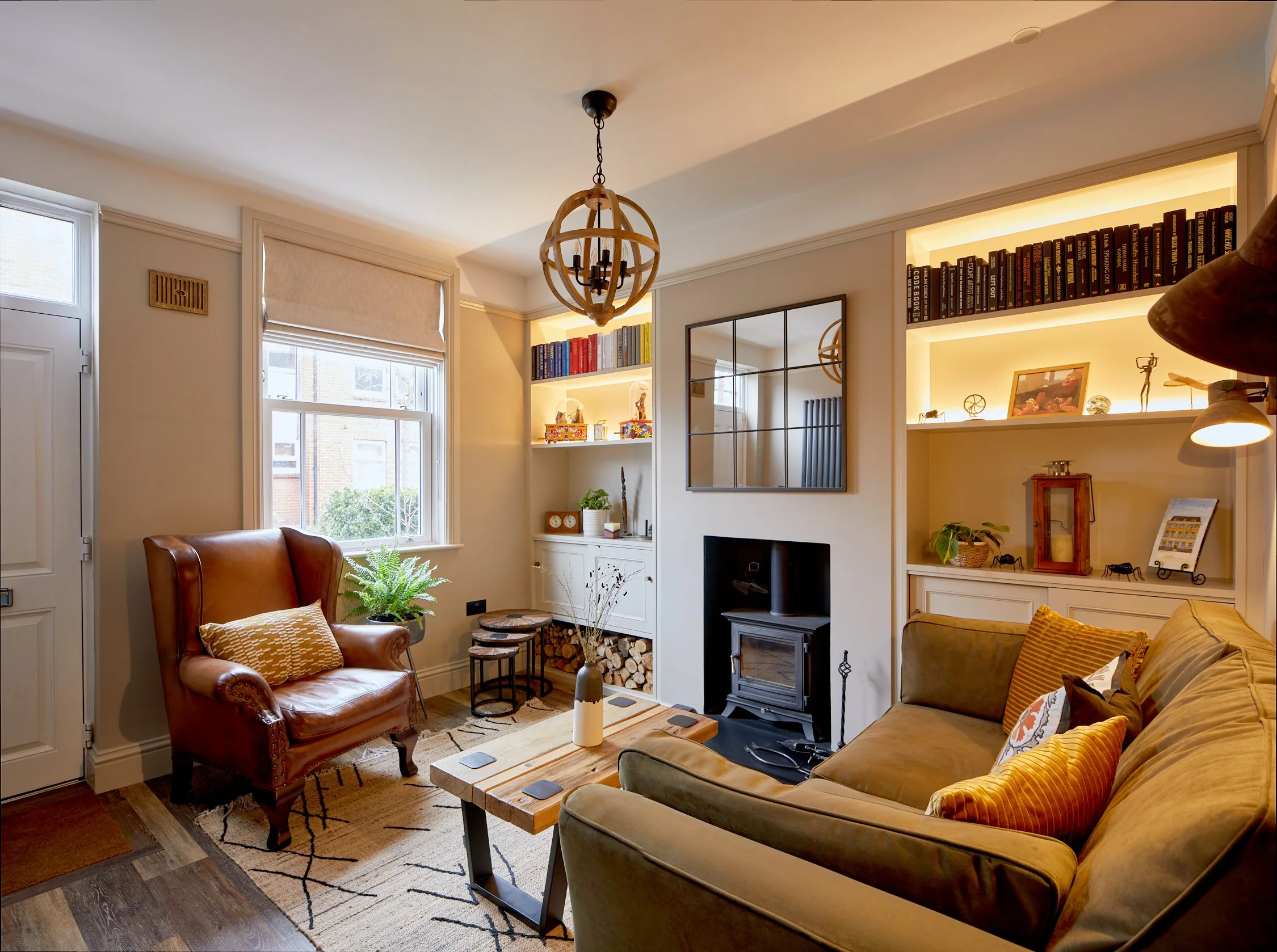
CLIFTON STREET
A Victorian 3-bedroom 3 story mid terrace home in Beeston.
A Victorian 3-bedroom 3 story mid terrace home in Beeston, this young professional came to me for help with his kitchen design, and wanted a refresh on his living room. Naturalistic and comfortable, are the words I would use to describe the brief set by my client. With a love for plants, science, reading and nature it was important to my client that there was enough storage for all of his treasured family air looms and curiosities.
To create a synnergy between the rooms, the brief was agreed that both rooms use the same colour palette, but in different intensities. The Living Room was to be bright and airy for reading and entertaining, and the kitchen to be a dark green using lighting and wall colour to lift the scheme and create contrast.
Both rooms were installed at the same time, enabling us to complete a full rewire with new consumer unit, reposition all plumbing and radiators in both rooms to improve the layout, fit bespoke cabinetry under the stairs and into the eaves of the chimney stack, and fit new flooring throughout.
ROOMS AT CLIFTON STREET
“The rooms look beautiful, but more importantly, they work for me and how I want to use them
perfectly. ”
“When I spoke with Sarah about getting a new kitchen and front room I thought I had a pretty clear idea about what I wanted, but she came up with a whole series of really clever ideas that has made the whole space work much better. I am really pleased with the end result: the rooms look beautiful, but more importantly, they work for me and how I want to use them perfectly.
In my view Sarah had exactly the right balance of extremely well-informed opinions, coupled with the ability to listen to my thoughts and adapt her ideas accordingly. When she thought I was wrong about some design idea, she said so and gave her reasons very clearly and persuasively. And invariably she was right. It's been a great experience. I was quite nervous about the whole endeavour before the project started, but it went remarkably smoothly, and the results are fantastic. ”
FOLLOW US ON INSTAGRAM









